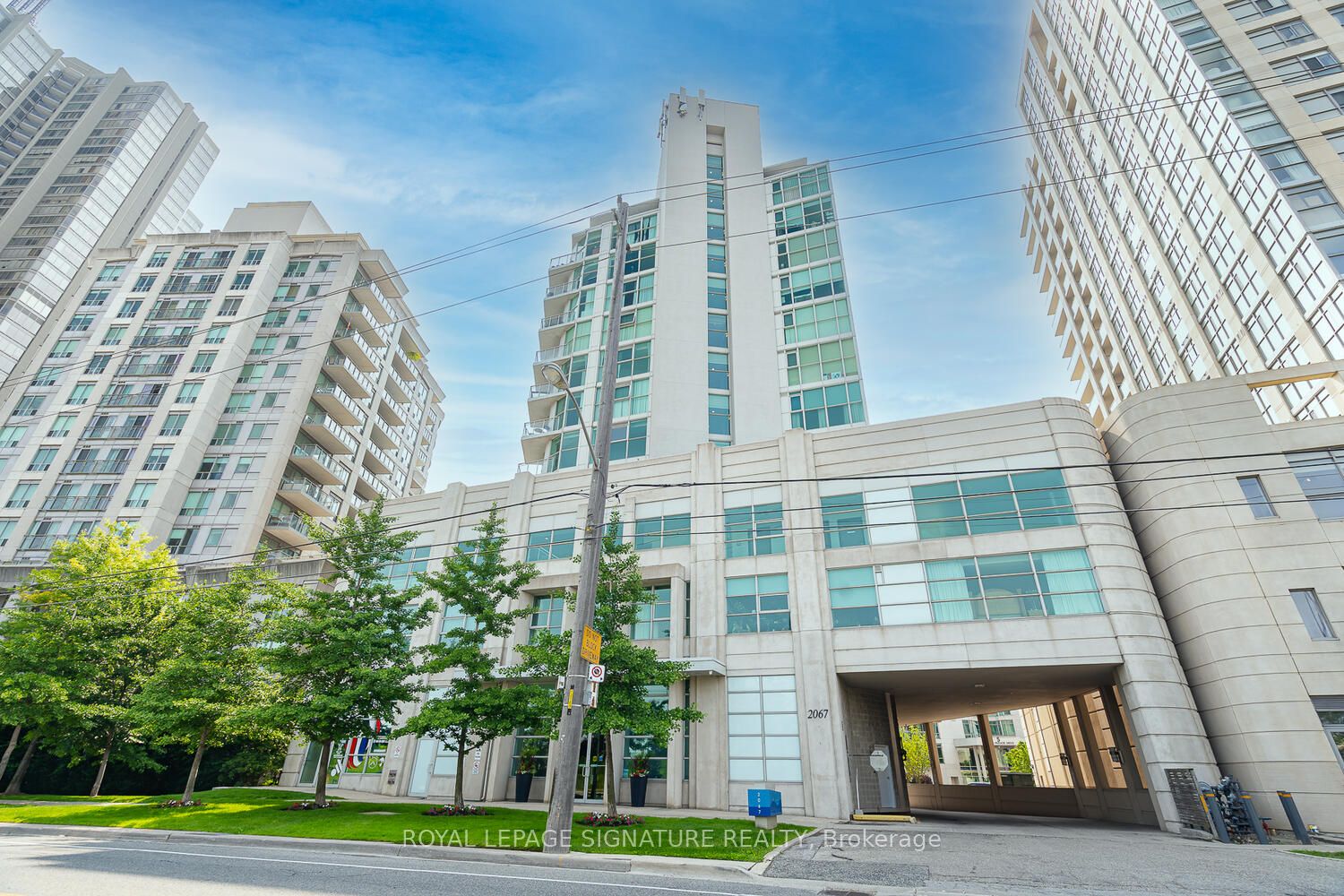
203-2067 Lake Shore Blvd (Lake Shore West & Palace Pier)
Price: $3,650/Monthly
Status: For Rent/Lease
MLS®#: W9040356
- Community:Mimico
- City:Toronto
- Type:Condominium
- Style:Condo Apt (Apartment)
- Beds:2
- Bath:2
- Size:900-999 Sq Ft
- Garage:Underground
Features:
- ExteriorConcrete
- HeatingHeating Included, Forced Air, Gas
- Sewer/Water SystemsWater Included
- AmenitiesBbqs Allowed, Concierge, Gym, Lap Pool, Party/Meeting Room, Sauna
- Lot FeaturesBeach, Lake Access, Marina, Public Transit, School
- Extra FeaturesCommon Elements Included
- CaveatsApplication Required, Deposit Required, Credit Check, Employment Letter, Lease Agreement, References Required
Listing Contracted With: ROYAL LEPAGE SIGNATURE REALTY
Description
Toronto's Waterfront Near Palace Pier Luxury Condo: 900 Sq. Ft. 2 Bedrooms & 2 Bathrooms. Open Concept With Sun-Filled Floor To Ceiling Windows And Split Floor Plan Create Spacious Layout. ThreeWalk-Outs To 340 Sq. Ft. Terrace With Beautiful Wood Decking. Minutes To Downtown: 24Hrs. Streetcar & Rush Hours Express Bus To Downtown. Just Steps To The Waterfront Trails, Parks, Beaches And Marinas.
Highlights
Fridge, Stove, B/I Microwave, B/I Dishwasher, Washer, Dryer, Security System, E.L.F & Window Coverings. Common Area: Rec. Centre (Gym, Lap Pool, Hot Tub, Sauna) And Party Room W/Kitchen & Huge Rooftop Terrace W/Gazebo & B.B.Q.
Want to learn more about 203-2067 Lake Shore Blvd (Lake Shore West & Palace Pier)?

Toronto Condo Team Sales Representative - Founder
Right at Home Realty Inc., Brokerage
Your #1 Source For Toronto Condos
Rooms
Real Estate Websites by Web4Realty
https://web4realty.com/

