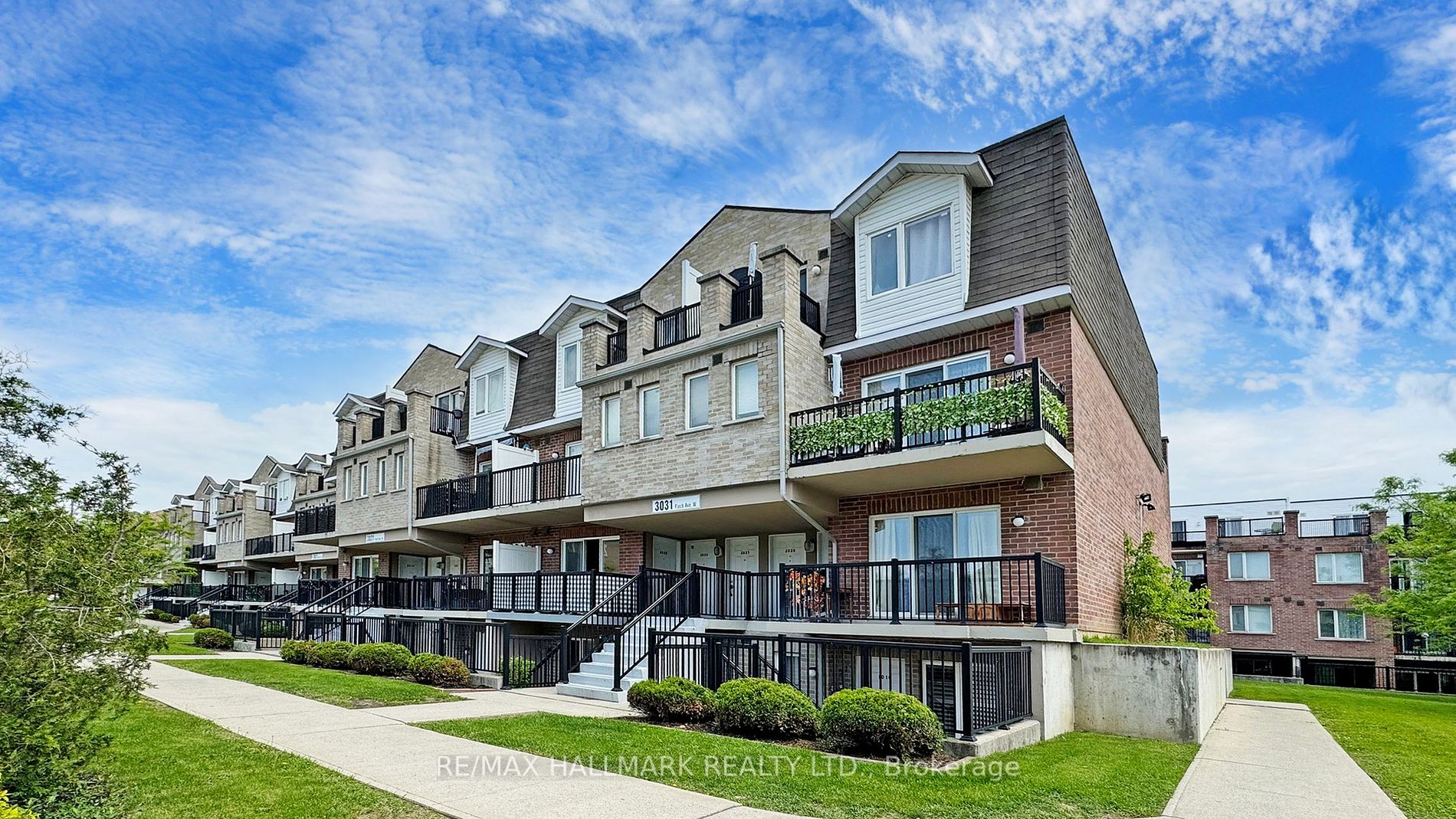
2028-3031 Finch Ave W (Finch Ave West/ Islington Ave)
Price: $475,000
Status: Sale Pending
MLS®#: W8361740
- Tax: $1,400 (2024)
- Maintenance:$332.02
- Community:Humbermede
- City:Toronto
- Type:Condominium
- Style:Condo Townhouse (Apartment)
- Beds:1
- Bath:1
- Size:500-599 Sq Ft
- Garage:Underground
- Age:16-30 Years Old
Features:
- ExteriorBrick, Concrete
- HeatingForced Air, Gas
- Sewer/Water SystemsWater Included
- Lot FeaturesPark, Public Transit
- Extra FeaturesCommon Elements Included
Listing Contracted With: RE/MAX HALLMARK REALTY LTD.
Description
Why rent when you can own at this excellent value in the city? This affordable 1 bedroom stacked townhome in North York features a sun-filled upper-level unit. ** Family-friendly community with playgrounds ** The large private balcony is perfect for summer entertaining and BBQ. Inside, you'll find new laminate floors, a kitchen with breakfast bar and ensuite laundry. Plenty of visitor parking is available in the complex.~ Low annual property tax ~ Step to TTC and the Finch West LRT line to be running later this year. Easy access to shopping, schools, Gordon and Irene Risk Community Centre, Humber trails, and parks. It is also close to York University and Humber College, and just minutes from Highways 400/427/401/407 & Pearson airport. Come for a visit!
Highlights
Less than 20 years old unit, built in 2007. The unit includes 1 underground parking space and a locker. ** owned hot water tank**
Want to learn more about 2028-3031 Finch Ave W (Finch Ave West/ Islington Ave)?

Toronto Condo Team Sales Representative - Founder
Right at Home Realty Inc., Brokerage
Your #1 Source For Toronto Condos
Rooms
Real Estate Websites by Web4Realty
https://web4realty.com/

