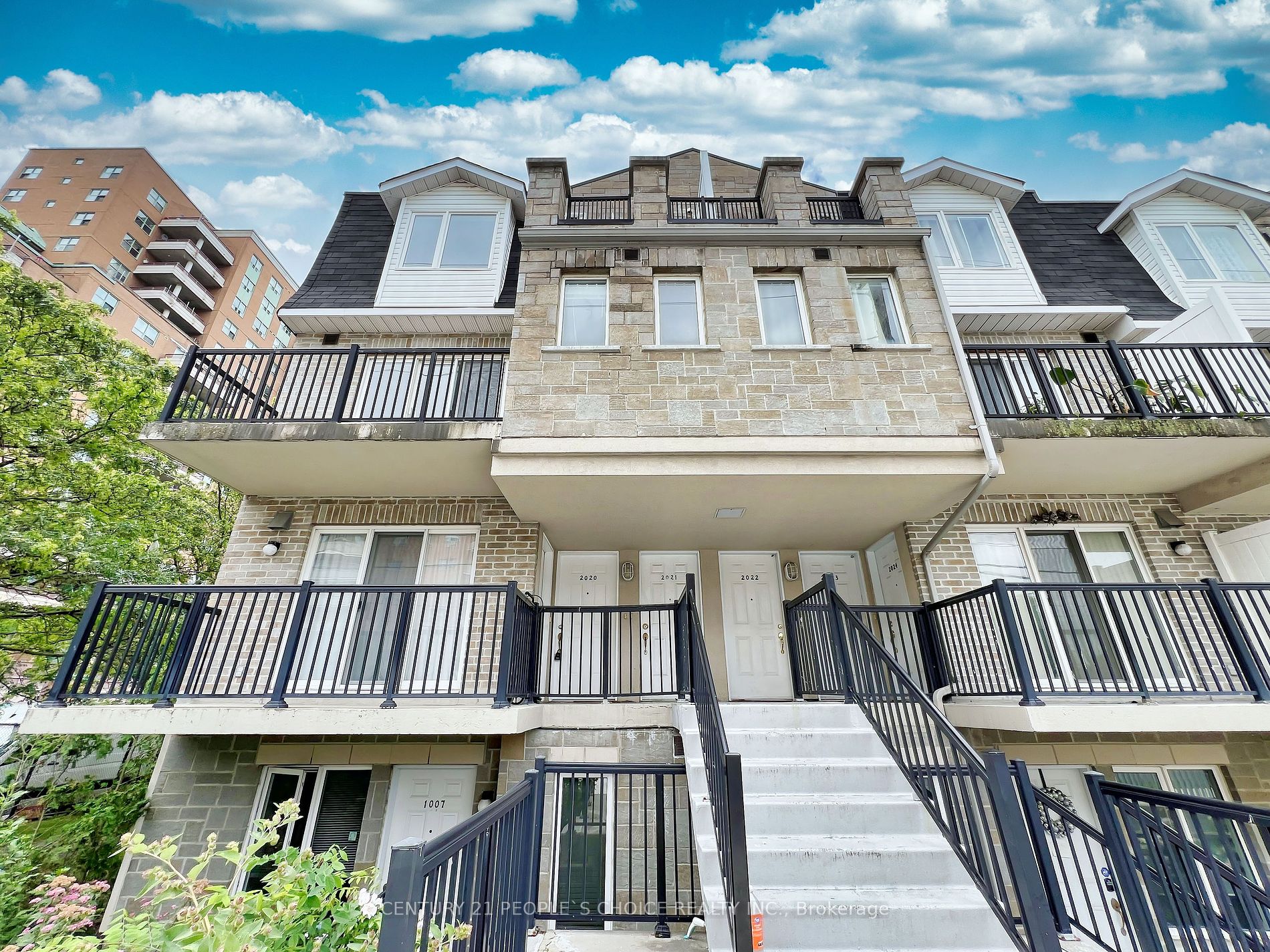
2020-3025 Finch Ave (Islington Ave / Finch Ave West)
Price: $649,000
Status: For Sale
MLS®#: W9033531
- Tax: $2,546.4 (2024)
- Maintenance:$672.66
- Community:Humbermede
- City:Toronto
- Type:Condominium
- Style:Condo Townhouse (2-Storey)
- Beds:4
- Bath:3
- Size:1200-1399 Sq Ft
- Garage:Underground
- Age:16-30 Years Old
Features:
- ExteriorBrick, Concrete
- HeatingForced Air, Gas
- Lot FeaturesLibrary, Park, Public Transit, Rec Centre, School, School Bus Route
Listing Contracted With: CENTURY 21 PEOPLE`S CHOICE REALTY INC.
Description
Location Location Location !!!! Gorgeous 4 Bed/3 Bath Townhouse Located at Islington & Finch.Carpet-Free Home Boasts Tons of Gorgeous Features. Great Sized End Unit Townhome Recently Upgraded With Laminate Floors. Spacious Bedrooms And 3 Large Balconies. Income Property. Close To All Amenities: Public Transportation, Schools, Shops And Park. 2 Underground Garage Parking Spaces With Storage Area;Two Underground Garage Parking Spaces With Storage Area; All Appliances; All Electrical Light Fixtures ; Washer; Dryer; Furnace. Kitchen has a Quartz countertop, modern laminate floors.future Pearldale Finch West LRT train at doorstep
Highlights
Two Underground Garage Parking Spaces With Storage Area; All Appliances; All Electrical Light Fixtures; Washer; Dryer; Furnace
Want to learn more about 2020-3025 Finch Ave (Islington Ave / Finch Ave West)?

Toronto Condo Team Sales Representative - Founder
Right at Home Realty Inc., Brokerage
Your #1 Source For Toronto Condos
Rooms
Real Estate Websites by Web4Realty
https://web4realty.com/

