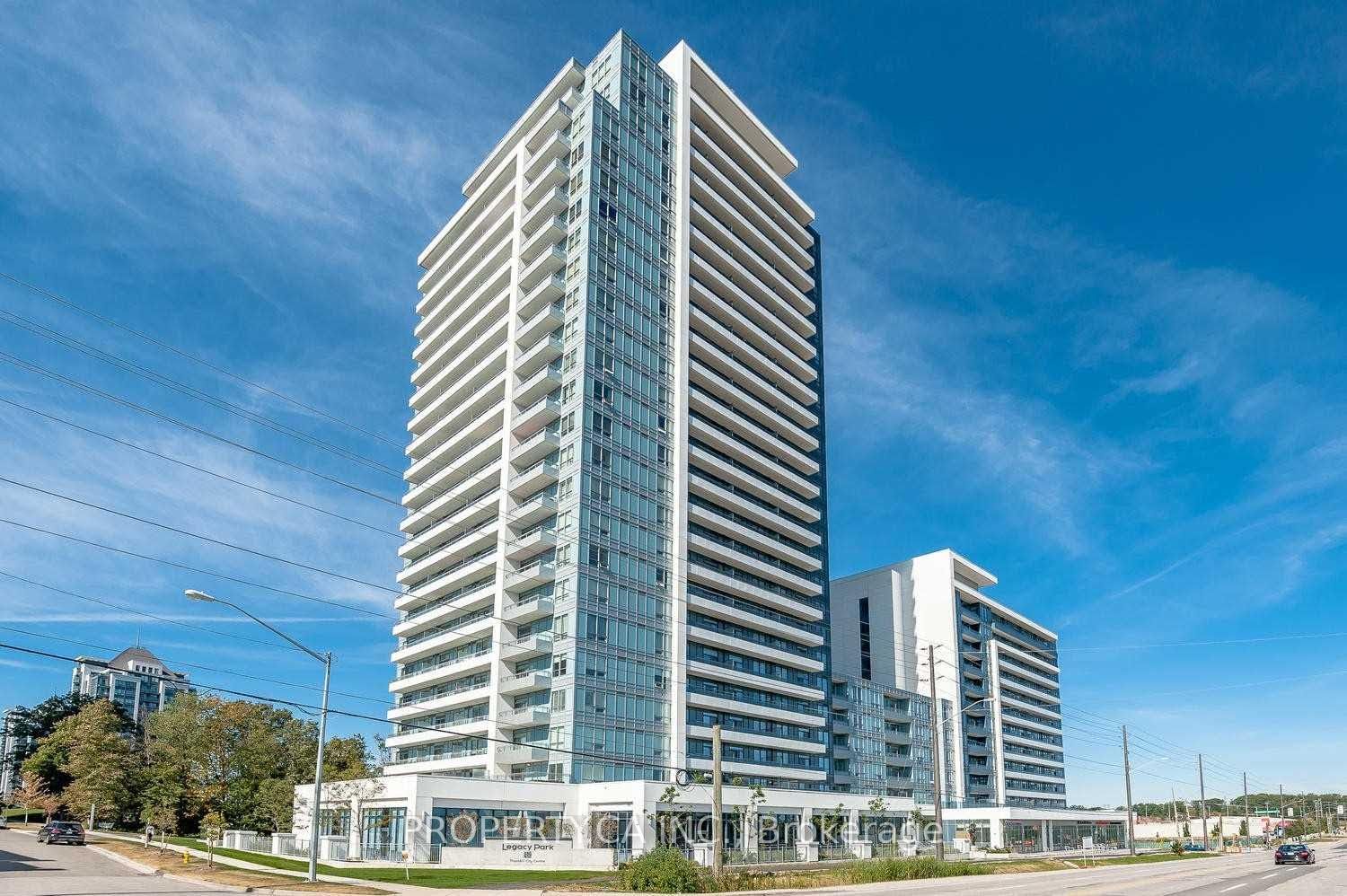
202-7890 Bathurst St (Bathurst & Centre)
Price: $2,650/monthly
Status: For Rent/Lease
MLS®#: N8366296
- Community:Beverley Glen
- City:Vaughan
- Type:Condominium
- Style:Condo Apt (Apartment)
- Beds:1+1
- Bath:2
- Size:600-699 Sq Ft
- Garage:Underground
Features:
- ExteriorConcrete
- HeatingHeating Included, Forced Air, Gas
- AmenitiesVisitor Parking
- Lot FeaturesPrivate Entrance, Public Transit
- Extra FeaturesCommon Elements Included
- CaveatsApplication Required
Listing Contracted With: PROPERTY.CA INC.
Description
Welcome to this stunning 1+1 Bed 2 Bath 663 sq. ft. suite at the Legacy Park Condos. This immaculate condo features East views that allow an abundance of natural light to fill the space. Functional layout includes a modern kitchen with sleek stainless steel appliances and elegant granite countertops, seamlessly flowing into the open-concept living and dining area. This space is perfect for both relaxation and entertaining. Boasts a convenient powder room and a spacious den, ideal for a home office or an additional bedroom. The primary bedroom is a peaceful retreat, complete with double closets and a luxurious ensuite bathroom. Enjoy the outdoors on the generous 90 sq. ft. balcony, perfect for morning coffee or evening relaxation. Dont miss out on this exceptional opportunity!
Highlights
S/S Fridge, Stove, D/W, Microwave Range, Front Load Stacked Washer & Dryer, Window Covering, Stone Vanity Counter Tops In Ensuite, Adjustable Shelves in Closet. One Parking.
Want to learn more about 202-7890 Bathurst St (Bathurst & Centre)?

Toronto Condo Team Sales Representative - Founder
Right at Home Realty Inc., Brokerage
Your #1 Source For Toronto Condos
Rooms
Real Estate Websites by Web4Realty
https://web4realty.com/

