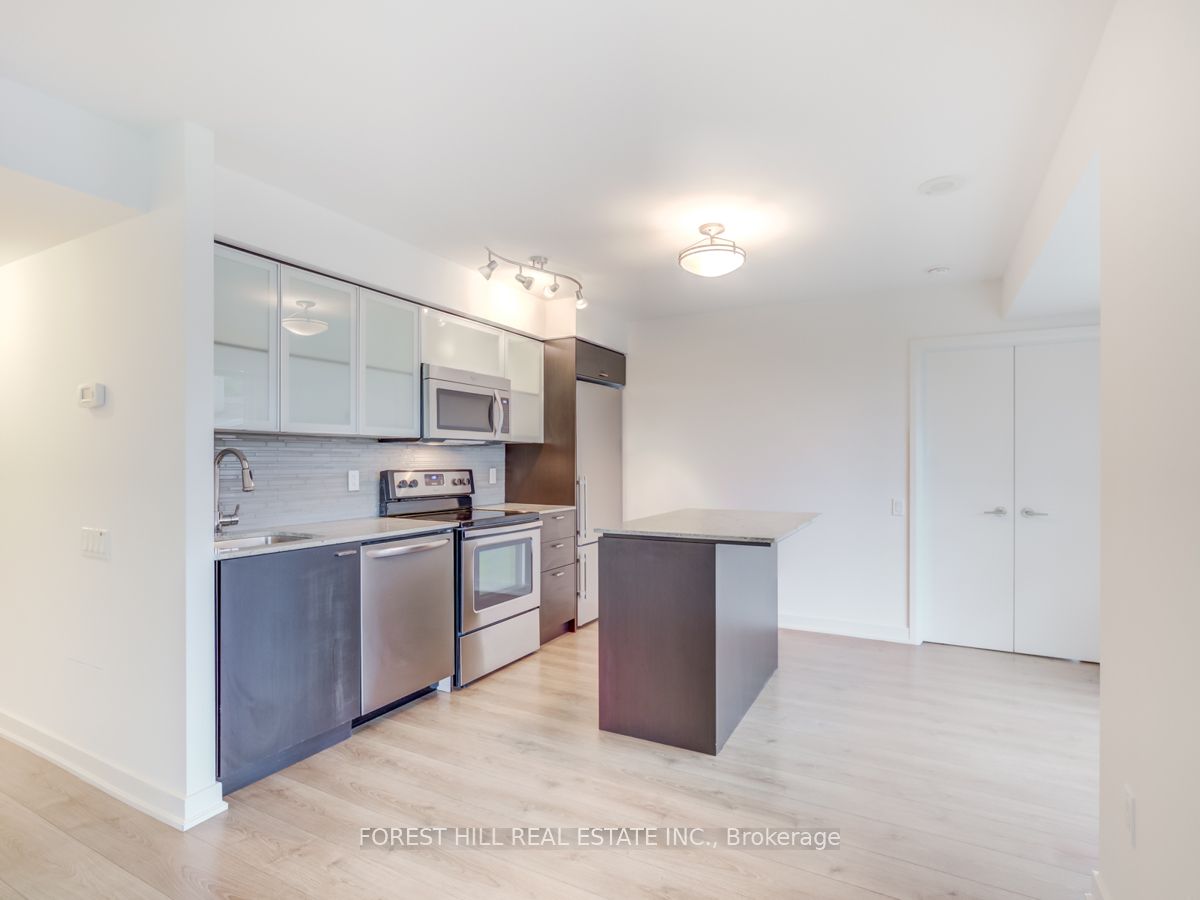
202-775 King St W (King St. & Tecumseth)
Price: $3,900/monthly
Status: For Rent/Lease
MLS®#: C9019931
- Community:Niagara
- City:Toronto
- Type:Condominium
- Style:Condo Apt (Apartment)
- Beds:2
- Bath:2
- Size:800-899 Sq Ft
- Garage:Underground
Features:
- ExteriorBrick
- HeatingHeating Included, Forced Air, Gas
- AmenitiesConcierge, Guest Suites, Gym, Media Room, Party/Meeting Room
- Extra FeaturesCommon Elements Included
- CaveatsApplication Required, Deposit Required, Credit Check, Employment Letter, Lease Agreement, References Required
Listing Contracted With: FOREST HILL REAL ESTATE INC.
Description
Fantastic downtown luxury King West condo! This spacious 2 bedroom, 2 bathroom condo has it all with 9-foot ceilings and floor-to-ceiling windows! Feels like you are up north surrounded by the beautiful outdoors, this modern unit has an extra large terrace with unobstructed lush and peaceful south-facing views, perfect for your morning coffee or glass of wine at the end of the day! Be a part of Toronto's most vibrant neighborhood within steps of the best restaurants and shops of Queen, King West and Trinity Bellwoods.
Highlights
The building offers incredible amenities: concierge, exercise room, party/meeting room, BBQ area and more!
Want to learn more about 202-775 King St W (King St. & Tecumseth)?

Toronto Condo Team Sales Representative - Founder
Right at Home Realty Inc., Brokerage
Your #1 Source For Toronto Condos
Rooms
Real Estate Websites by Web4Realty
https://web4realty.com/

