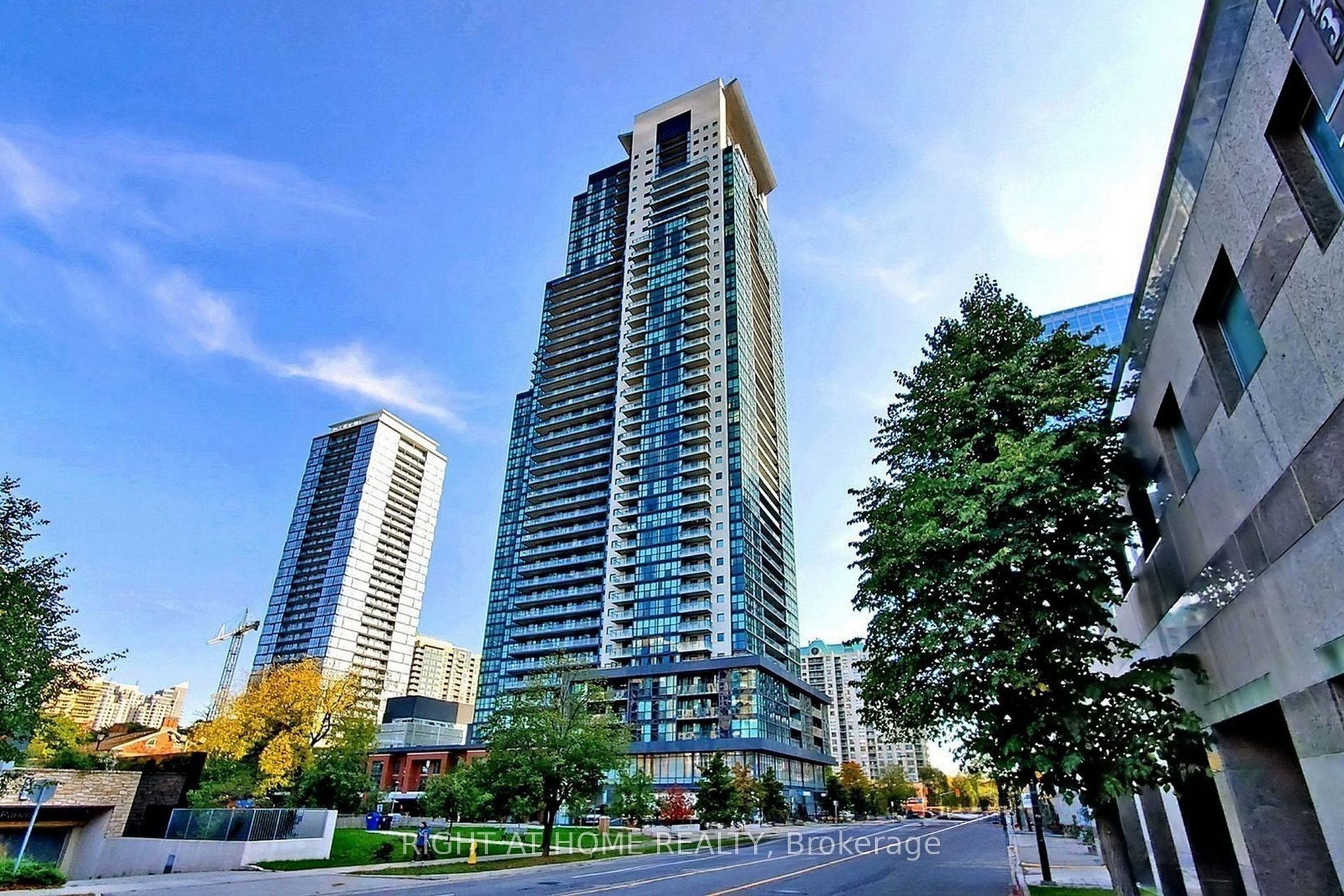$829,000
- Tax: $3,291.39 (2023)
- Maintenance:$489.64
- Community:Willowdale West
- City:Toronto
- Type:Condominium
- Style:Condo Apt (Apartment)
- Beds:1+1
- Bath:1
- Size:700-799 Sq Ft
- Garage:Underground
Features:
- ExteriorConcrete
- HeatingHeating Included, Forced Air, Gas
- Sewer/Water SystemsWater Included
- AmenitiesConcierge, Exercise Room, Guest Suites, Indoor Pool, Party/Meeting Room
- Extra FeaturesPrivate Elevator, Common Elements Included
Listing Contracted With: RIGHT AT HOME REALTY
Description
Large 1+1 upgrade unit, 746sf, 9 foot ceiling, overlook park, one parking and one locker, den can be used as second bedroom, $$$ spent in upgrades, smooth paint ceiling, glass shower , newer flooring, upgrade electric light fixtures, Toto toilet, newer kitchen sink and faucet, closet organizers and custom closet doors, motorized Hunter Douglas blinds, newer microwave/cooktop, balcony floor tiles, 24 hours concierge, direct access to subway station, closed to city center, theatre and library.
Want to learn more about 202-5162 Yonge St (Yonge/Park Home)?

Toronto Condo Team Sales Representative - Founder
Right at Home Realty Inc., Brokerage
Your #1 Source For Toronto Condos
Rooms
Living
Level: Flat
Dimensions: 3.5m x
6.55m
Features:
Combined W/Dining, W/O To Balcony
Dining
Level: Flat
Dimensions: 3.5m x
6.55m
Features:
Combined W/Living, Open Concept
Kitchen
Level: Flat
Dimensions: 2.44m x
2.44m
Features:
Granite Counter, B/I Appliances
Prim Bdrm
Level: Flat
Dimensions: 3.05m x
3.96m
Features:
Closet Organizers, Laminate
Den
Level: Flat
Dimensions: 2.44m x
2.6m
Features:
Open Concept, Laminate
Real Estate Websites by Web4Realty
https://web4realty.com/


