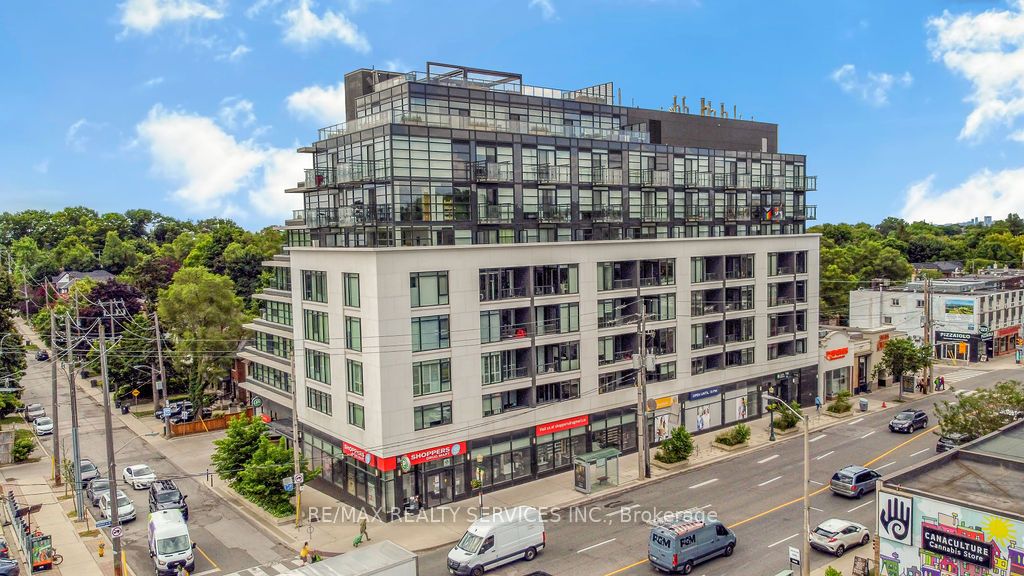
202-170 Chiltern Hill Rd (Bathurst & Eglinton)
Price: $2,750/monthly
Status: For Rent/Lease
MLS®#: C8489968
- Community:Humewood-Cedarvale
- City:Toronto
- Type:Condominium
- Style:Condo Apt (Apartment)
- Beds:1+1
- Bath:2
- Size:600-699 Sq Ft
- Garage:Underground
Features:
- ExteriorConcrete
- HeatingHeating Included, Forced Air, Gas
- Sewer/Water SystemsWater Included
- AmenitiesConcierge, Exercise Room, Guest Suites, Party/Meeting Room
- Lot FeaturesPark, Place Of Worship, Public Transit, Rec Centre, School
- Extra FeaturesPrivate Elevator, Common Elements Included
Listing Contracted With: RE/MAX REALTY SERVICES INC.
Description
Welcome to The Hill Condos in sought after Upper Forest Hill. This 1 bed plus den 2 bath suite features an open concept & functional layout with floor to ceiling windows, ensuite laundry & walk out to north facing balcony. Modern kitchen offers stainless steel appliances, two tone cabinetry and quartz countertops. Spacious bedroom features 3pc ensuite and walk through closet. State of the art amenities include; private dining room with catering kitchen, terrace, party room, exercise room with yoga studio, furnished guest suite & lobby with concierge. Close proximity to great schools, shopping, dining, public transit & major highway access. Minutes walk from Eglinton West Station & steps to Eglinton LRT. Heat, Water, & Parking included. Unit can come furnished or partially furnished if desired.
Want to learn more about 202-170 Chiltern Hill Rd (Bathurst & Eglinton)?

Toronto Condo Team Sales Representative - Founder
Right at Home Realty Inc., Brokerage
Your #1 Source For Toronto Condos
Rooms
Real Estate Websites by Web4Realty
https://web4realty.com/

