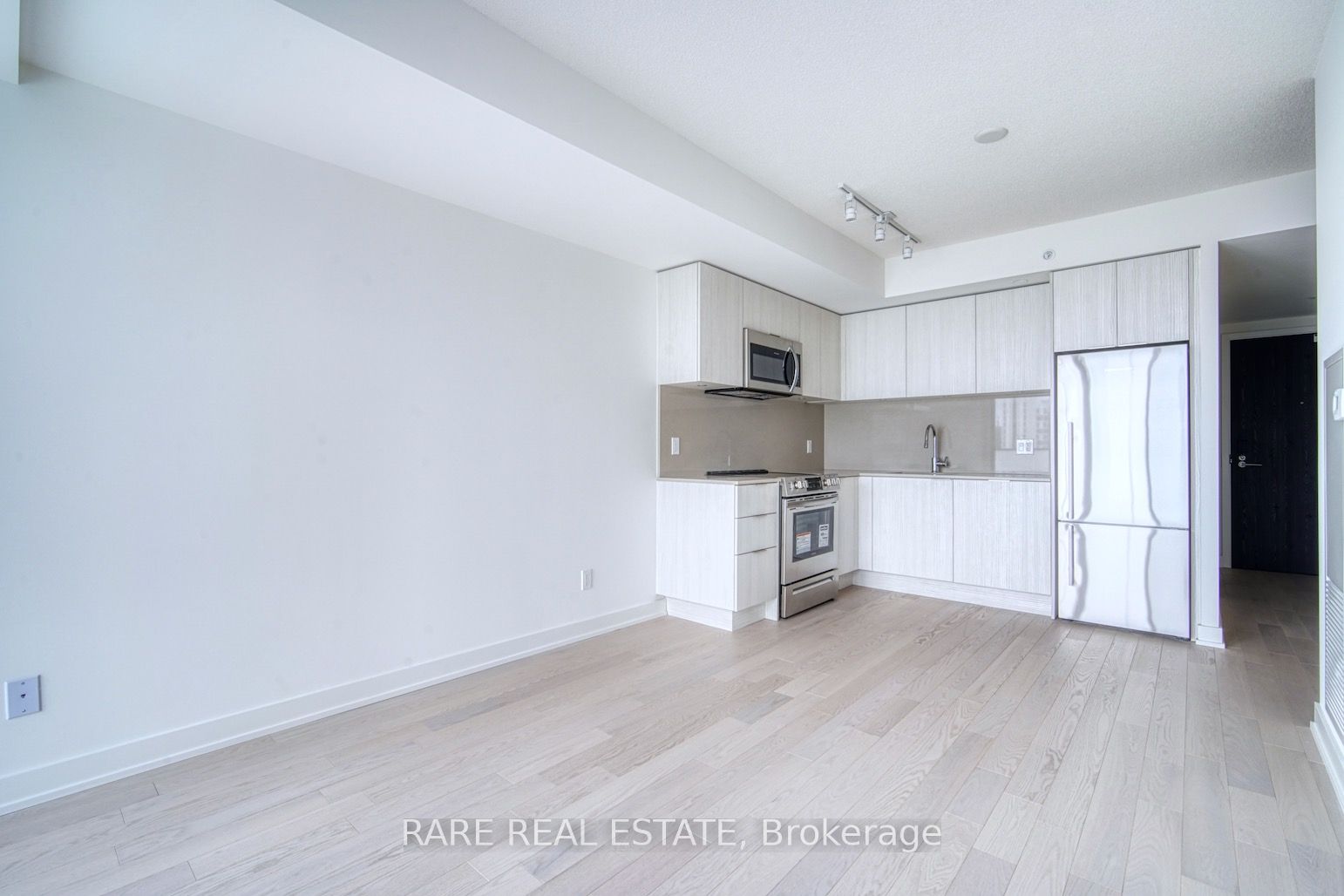
2016-25 Richmond St E (Yonge St / Richmond Street E)
Price: $2,550/Monthly
Status: For Rent/Lease
MLS®#: C9049759
- Community:Church-Yonge Corridor
- City:Toronto
- Type:Condominium
- Style:Condo Apt (Apartment)
- Beds:1+1
- Bath:1
- Size:500-599 Sq Ft
- Garage:Underground
Features:
- ExteriorConcrete
- HeatingHeating Included, Forced Air, Gas
- Sewer/Water SystemsWater Included
- AmenitiesBike Storage, Concierge, Gym, Outdoor Pool, Rooftop Deck/Garden, Visitor Parking
- Lot FeaturesArts Centre, Hospital, Park, Place Of Worship, Public Transit, School
- Extra FeaturesCommon Elements Included
- CaveatsApplication Required, Deposit Required, Credit Check, Employment Letter, Lease Agreement, References Required
Listing Contracted With: RARE REAL ESTATE
Description
* One Bedroom + Den Is 517 Sf + 101 Sf Oversized Balcony * Welcome To Yonge + Rich * Live In Unparalleled Luxury High Above The City With Soaring Ceilings, Floor To Ceiling Windows, Gourmet Kitchens + Spa-Like Baths * Embrace The Very Best Of The City Just Mere Steps To Subway, Path, Eaton Centre, UofT, Financial + Entertainment District * Distinct + Elegantly Appointed Private Residences * Experience A New Standard In Exclusive Living With State Of The Art Amenities *
Highlights
Outdoor Swimming + Poolside Lounge, Hot Plunge, BBQ Area, Yoga Pilates Room, His + Her Steam Room, Billiard, Fitness Room, Kitchen Dining + Bar Lounge + Much More
Want to learn more about 2016-25 Richmond St E (Yonge St / Richmond Street E)?

Toronto Condo Team Sales Representative - Founder
Right at Home Realty Inc., Brokerage
Your #1 Source For Toronto Condos
Rooms
Real Estate Websites by Web4Realty
https://web4realty.com/

