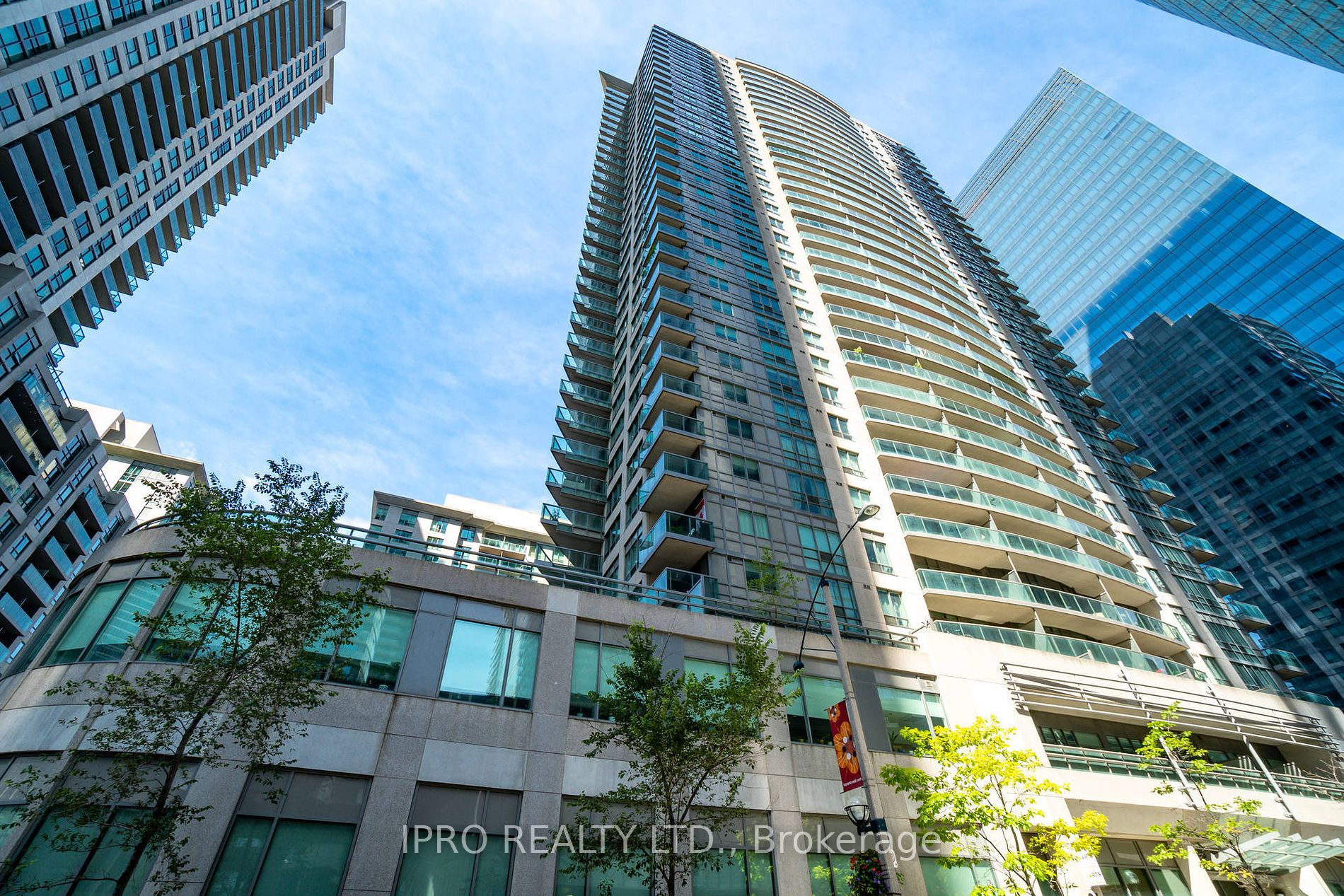
2015-30 Grand Trunk Cres (York / Front / Bremner)
Price: $3,050/Monthly
Status: For Rent/Lease
MLS®#: C8484858
- Community:Waterfront Communities C1
- City:Toronto
- Type:Condominium
- Style:Condo Apt (Apartment)
- Beds:1+1
- Bath:1
- Size:700-799 Sq Ft
- Garage:Underground
Features:
- ExteriorConcrete
- HeatingHeating Included, Forced Air, Gas
- AmenitiesConcierge, Guest Suites, Indoor Pool, Party/Meeting Room, Recreation Room, Visitor Parking
- Lot FeaturesPrivate Entrance
- Extra FeaturesPrivate Elevator, Furnished, Common Elements Included, Hydro Included
- CaveatsApplication Required, Deposit Required, Credit Check, Employment Letter, Lease Agreement, References Required
Listing Contracted With: IPRO REALTY LTD.
Description
FURNISHED large Over 700 Sq. Ft. 1+1 unit comes with parking and locker! Available for short term lease. Perfect location!! Walk To: Union Station, Transit, Scotiabank Arena, Financial District, Entertainment District, Aquarium, Island Airport, Marina And Lakefront !!! Steps tp Fine dinning and shops. Spacious 1+1 Bedroom Condo In Excellent Location! Open Concept Kitchen With Breakfast Bar! Over 700 Sq. Ft! Laminate Flooring Throughout. Large Sized Den Is The Perfect Place To Work From Home . Enjoy Sunny Summer days On Your Large Balcony With Partial View Of Cn Tower And Lake. Fantastic Amenities: 24 Hr Concierge, Indoor Pool, Sauna, Party Room, Theatre, Lounge, Gym, Guest Suite, Visitor Parking, Lounge And Terrace With Bbq. On 7 Th Floor. Media Room With Wi-Fi.
Highlights
Furnished. Fridge, Stove, B/I Dishwasher, Washer And Dryer, All Elfs. Parking and Locker.
Want to learn more about 2015-30 Grand Trunk Cres (York / Front / Bremner)?

Toronto Condo Team Sales Representative - Founder
Right at Home Realty Inc., Brokerage
Your #1 Source For Toronto Condos
Rooms
Real Estate Websites by Web4Realty
https://web4realty.com/

