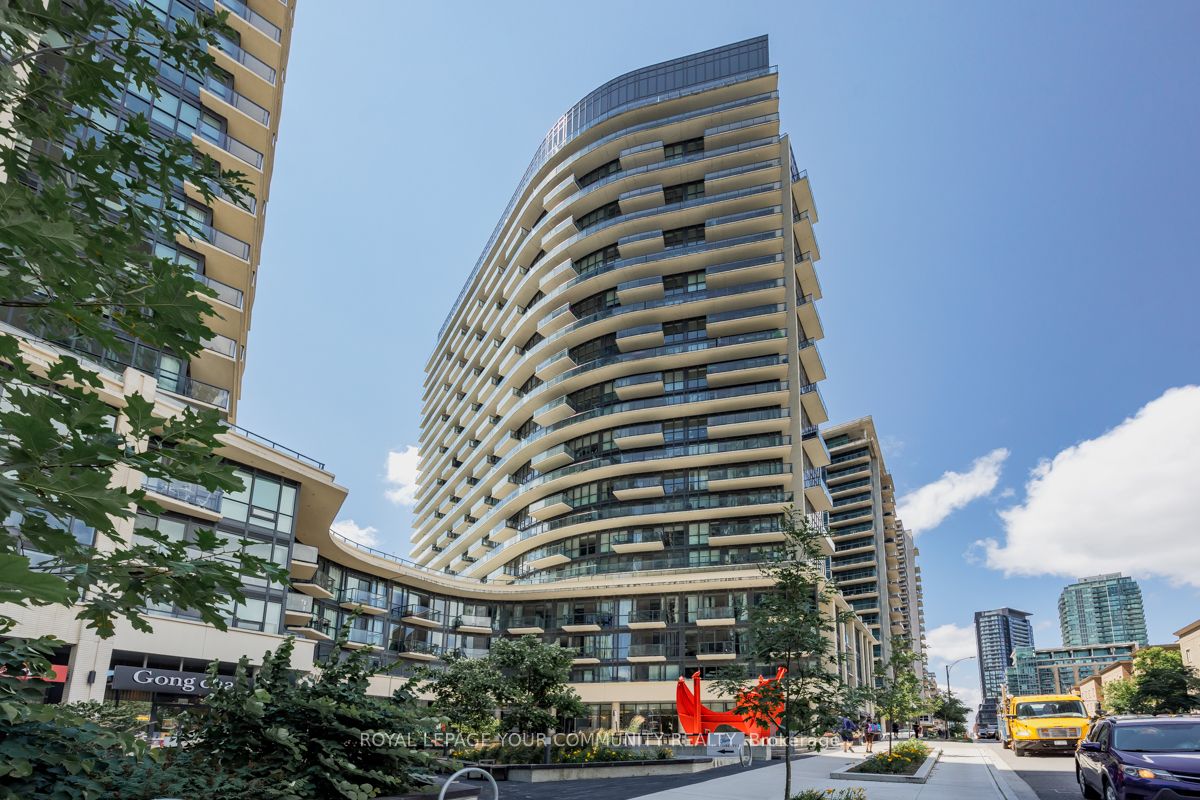
2014-51 East Liberty St (King St W/Strachan)
Price: $2,750/monthly
Status: For Rent/Lease
MLS®#: C9049189
- Community:Niagara
- City:Toronto
- Type:Condominium
- Style:Condo Apt (Apartment)
- Beds:1
- Bath:1
- Size:600-699 Sq Ft
- Garage:Underground
Features:
- ExteriorConcrete
- HeatingHeating Included, Heat Pump, Gas
- Sewer/Water SystemsWater Included
- AmenitiesGym, Outdoor Pool, Party/Meeting Room, Visitor Parking
- Lot FeaturesHospital, Park, Place Of Worship, Public Transit, Rec Centre, School
- Extra FeaturesCommon Elements Included
- CaveatsApplication Required, Deposit Required, Credit Check, Employment Letter, Lease Agreement, References Required
Listing Contracted With: ROYAL LEPAGE YOUR COMMUNITY REALTY
Description
Welcome to 51 East Liberty St #2014! This 1-bedroom, 1-bathroom condo offers a perfect blend of comfort and convenience. Enjoy amazing views of Lake Ontario through large windows that fill the living space with natural light. Residents have access to excellent building amenities including a well-equipped gym and a refreshing outdoor pool. The vibrant neighbourhood boasts a variety of shops, restaurants, and cafes within walking distance, ensuring everything you need is at your fingertips.This condo is perfect for those seeking a serene yet urban lifestyle, don't miss out on this opportunity to make 51 East Liberty your new home! **Furnished Option Available**
Want to learn more about 2014-51 East Liberty St (King St W/Strachan)?

Toronto Condo Team Sales Representative - Founder
Right at Home Realty Inc., Brokerage
Your #1 Source For Toronto Condos
Rooms
Real Estate Websites by Web4Realty
https://web4realty.com/

