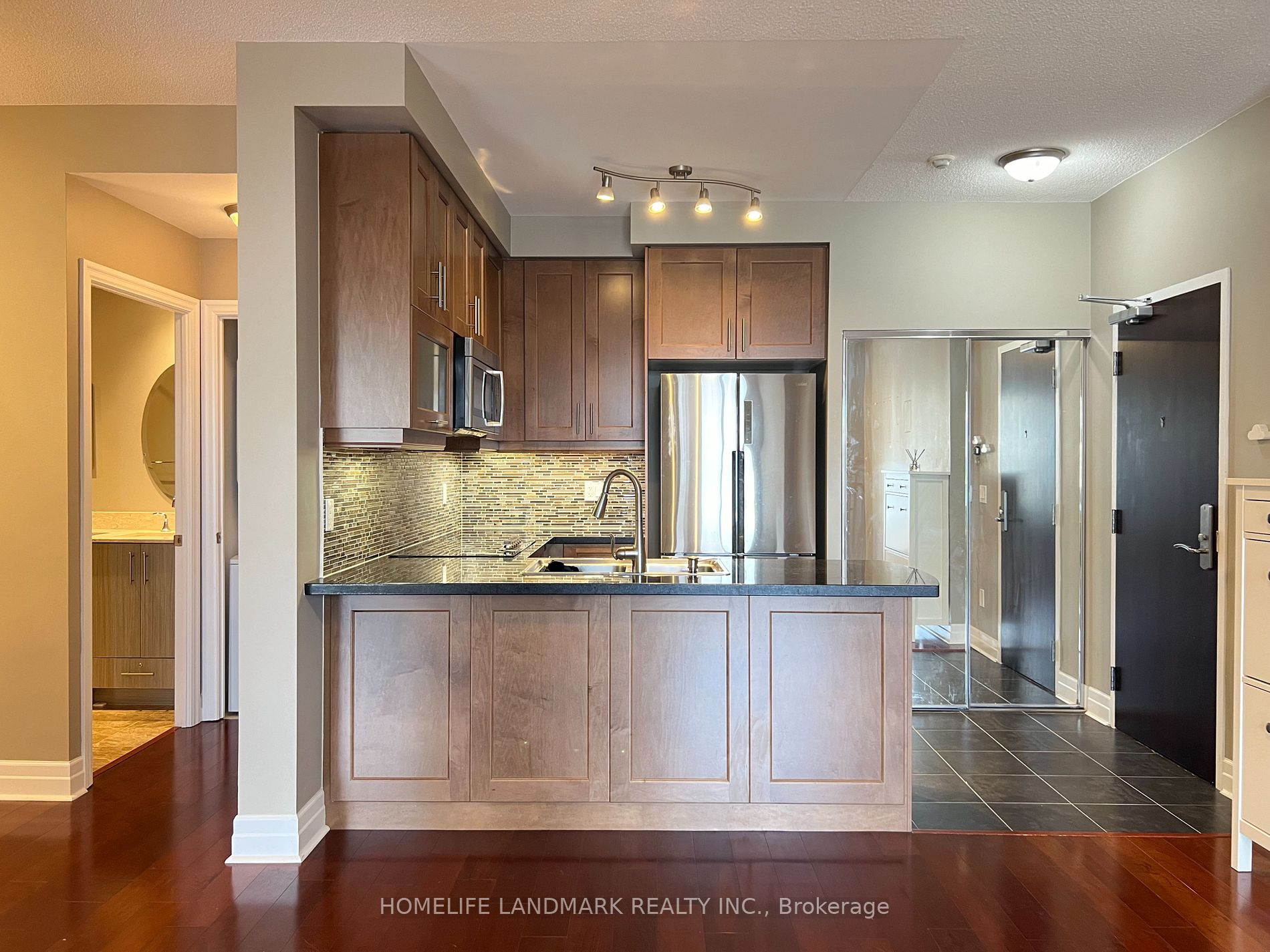
2010-35 Balmuto St (Bloor/Yonge)
Price: $2,800/Monthly
Status: For Rent/Lease
MLS®#: C9046384
- Community:Bay Street Corridor
- City:Toronto
- Type:Condominium
- Style:Condo Apt (Apartment)
- Beds:1+1
- Bath:1
- Size:700-799 Sq Ft
- Age:6-10 Years Old
Features:
- ExteriorConcrete
- HeatingHeating Included, Forced Air, Electric
- Sewer/Water SystemsWater Included
- AmenitiesConcierge, Exercise Room, Games Room, Media Room, Party/Meeting Room, Visitor Parking
- Lot FeaturesArts Centre, Hospital, Public Transit
- Extra FeaturesPrivate Elevator, Common Elements Included
- CaveatsApplication Required, Deposit Required, Credit Check, Employment Letter, Lease Agreement, References Required
Listing Contracted With: HOMELIFE LANDMARK REALTY INC.
Description
Prime Yonge/Bloor Location Close By World Class Shopping Dist. Executive 715 s.f. 1+Den Suite W/West Exposure. Steps To U Of T/Yorkville/ Best Restaurants/Holt Renfrew/Yonge St/Two Bloor Subways. 9 Ft Ceiling, Large Living Space, Modern Kit W/Upgraded Glass/Marble Bcksplash, Granite Counter, Ss App In Kitchen. Open Den, Hardwd Flr Thruout, Except Kit & Bathrm. Well Kept Home, Designer Paints Thruout. Impressive Bldg W/Classy Lobby, 24Hr Concierge.
Highlights
existing Stainless Steel Appliances Including Fridge, Stove, B/I Dishwasher, Microwave, Washer And Dryer. 9 Ft Ceiling
Want to learn more about 2010-35 Balmuto St (Bloor/Yonge)?

Toronto Condo Team Sales Representative - Founder
Right at Home Realty Inc., Brokerage
Your #1 Source For Toronto Condos
Rooms
Real Estate Websites by Web4Realty
https://web4realty.com/

