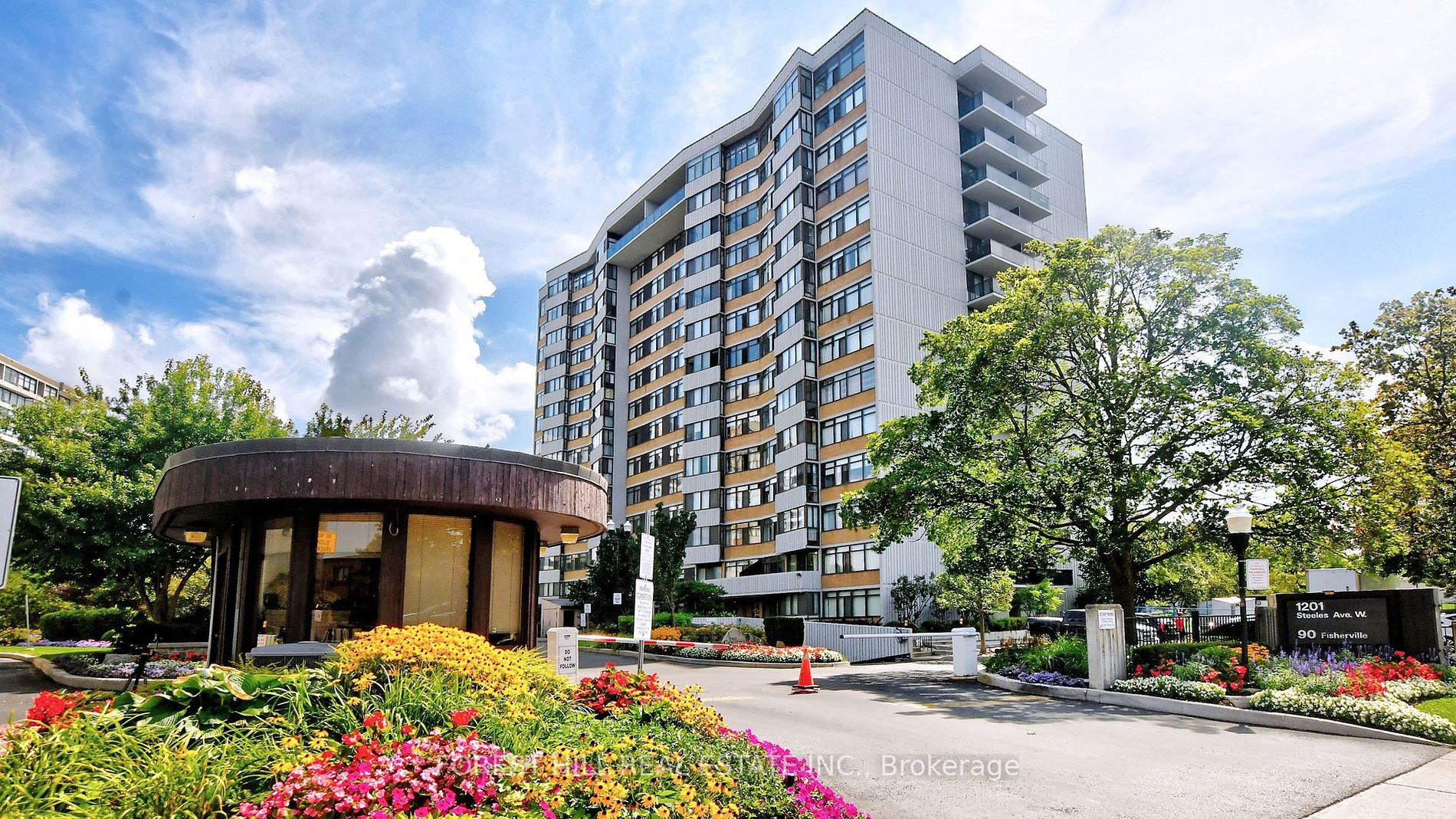
201-90 Fisherville Rd (Bathurst St. & Steeles Ave.)
Price: $649,000
Status: For Sale
MLS®#: C9036213
- Tax: $1,952.18 (2023)
- Maintenance:$1,121.34
- Community:Westminster-Branson
- City:Toronto
- Type:Condominium
- Style:Condo Apt (Apartment)
- Beds:2+1
- Bath:2
- Size:1400-1599 Sq Ft
- Garage:Underground
- Age:31-50 Years Old
Features:
- ExteriorConcrete
- HeatingHeating Included, Forced Air, Gas
- Sewer/Water SystemsWater Included
- AmenitiesOutdoor Pool, Party/Meeting Room, Sauna, Tennis Court, Visitor Parking
- Lot FeaturesPark, Place Of Worship, Public Transit, Rec Centre, School
- Extra FeaturesPrivate Elevator, Common Elements Included, Hydro Included
Listing Contracted With: FOREST HILL REAL ESTATE INC.
Description
Welcome To The "Courtlands. This 2 Bedroom & 2 Bathroom Suite Offers Boasts approx. 1,500 Sq.Ft. Open-Concept Layout. Enjoy Very Spacious Living & Dining Areas, a Bright Eat-In Kitchen With Ceramic Backsplash, An Enclosed Solarium That Can Be Used As an Office, Hobby Room, Reading & More. 2 Large Bedrooms & 2 Baths. En-suite Laundry & Extra Storage. Maintenance Fees Include ALL Utilities + Rogers. 24Hr Security Gatehouse, Whirlpool, Sauna, Outdoor Pool. Steps To Shops & Bus. Perfect Location For Shopping, Social Life & Commuting.
Highlights
New windows were installed last year! Brand New Lobby (Renovations Currently Finishing)
Want to learn more about 201-90 Fisherville Rd (Bathurst St. & Steeles Ave.)?

Toronto Condo Team Sales Representative - Founder
Right at Home Realty Inc., Brokerage
Your #1 Source For Toronto Condos
Rooms
Real Estate Websites by Web4Realty
https://web4realty.com/

