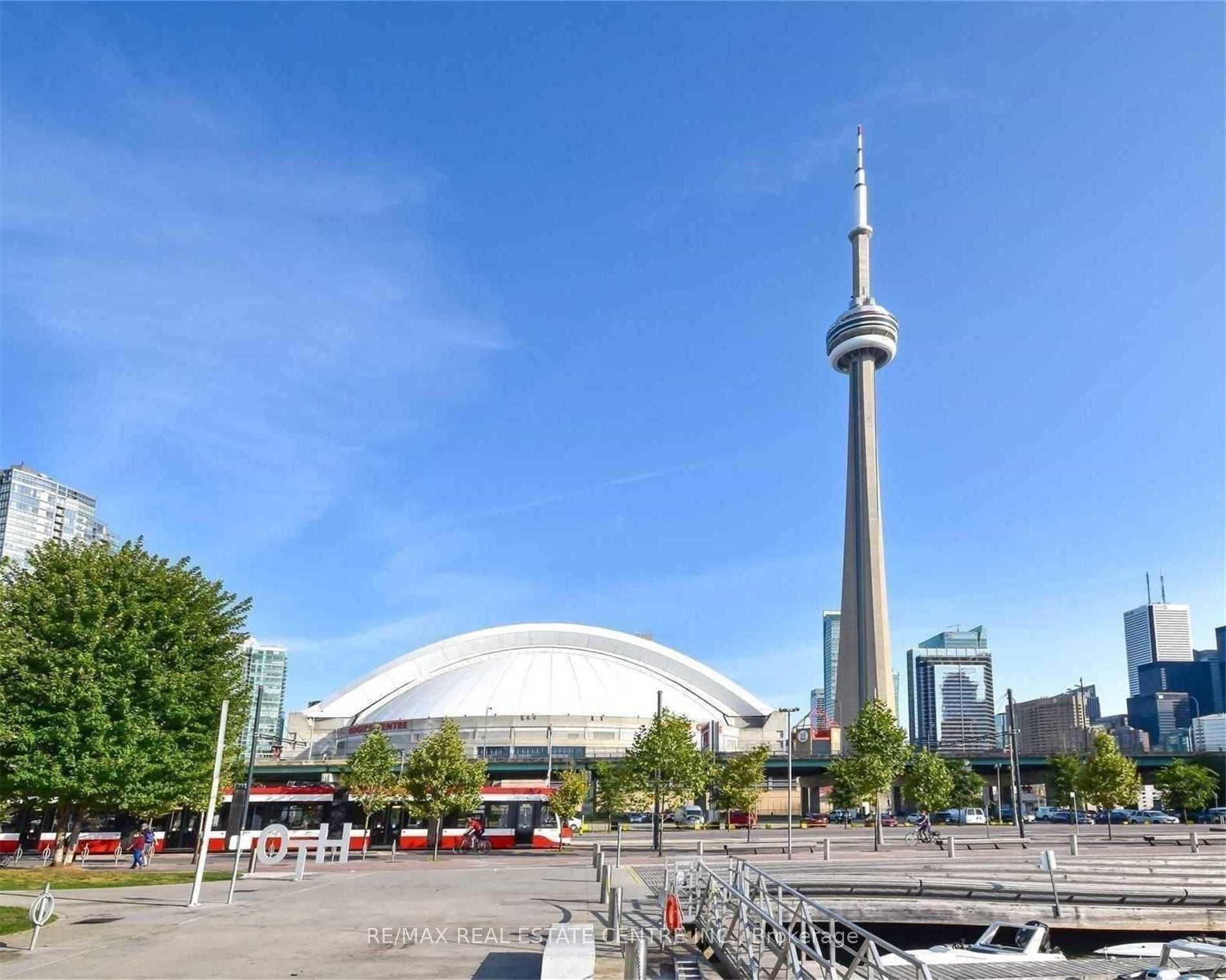
201-81 Navy Wharf Crt (Spadina/ Bremner)
Price: $699,990
Status: For Sale
MLS®#: C8350728
- Tax: $2,496.14 (2023)
- Maintenance:$715.04
- Community:Waterfront Communities C1
- City:Toronto
- Type:Condominium
- Style:Condo Apt (Apartment)
- Beds:1+1
- Bath:1
- Size:700-799 Sq Ft
- Garage:Underground
Features:
- ExteriorConcrete
- HeatingHeating Included, Forced Air, Gas
- Sewer/Water SystemsWater Included
- AmenitiesConcierge, Guest Suites, Gym, Indoor Pool, Party/Meeting Room, Visitor Parking
- Lot FeaturesPark, Public Transit, Waterfront
- Extra FeaturesCommon Elements Included, Hydro Included
Listing Contracted With: RE/MAX REAL ESTATE CENTRE INC.
Description
Welcome To One Of Toronto's Best Locations.Experience A Unique Living Space At 81 Navy Wharf Court, Situated Right Beside The Scotiabank Arena, Dome, Waterfront, Shops, Dining, Transit, And Airports. Boasting A Fantastic Location! All Utilities Except Cable/Internet Included In Maintenance Very Private! Only Two Suites On The Second Floor.Spacious And Light-Filled 1-Bedroom Plus Den. The Den Is Large Enough To Accommodate A Guest Bedroom Or Large Office Space If Working From Home You'll Have Access To Fabulous Amenities Such As An Indoor Pool, Gym, And Courtyard With Bbqs, All Included With Your Condo Fees.
Highlights
This Suite Offers All Utilities, Except Cable/Internet, Included In The Maintenance Fees.
Want to learn more about 201-81 Navy Wharf Crt (Spadina/ Bremner)?

Toronto Condo Team Sales Representative - Founder
Right at Home Realty Inc., Brokerage
Your #1 Source For Toronto Condos
Rooms
Real Estate Websites by Web4Realty
https://web4realty.com/

