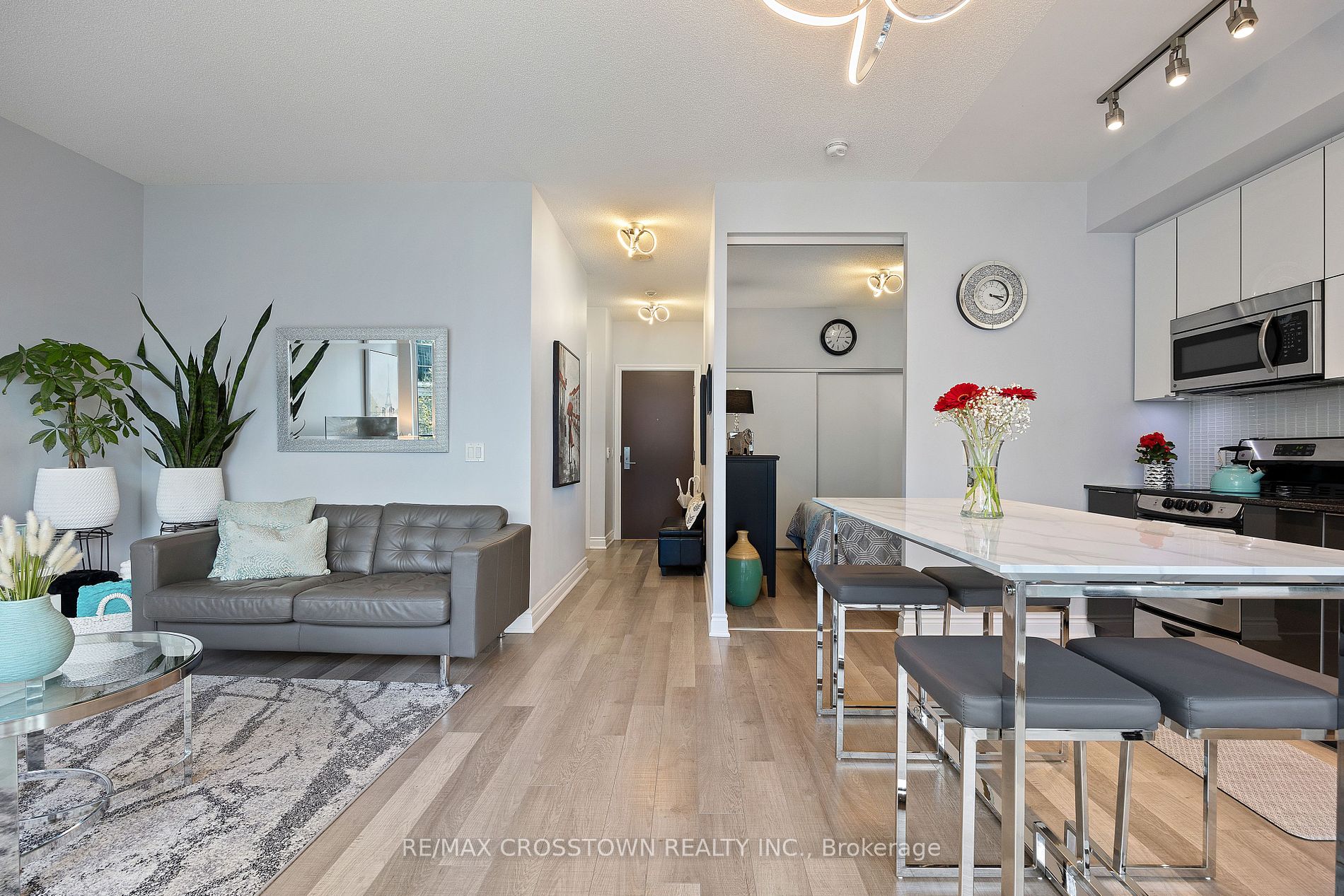
201-80 Marine Parade Dr (Park Lawn & Lake Shore Blvd)
Price: $609,000
Status: For Sale
MLS®#: W9050842
- Tax: $2,331.96 (2023)
- Maintenance:$585.49
- Community:Mimico
- City:Toronto
- Type:Condominium
- Style:Condo Apt (Apartment)
- Beds:1
- Bath:1
- Size:600-699 Sq Ft
- Garage:Underground
- Age:6-10 Years Old
Features:
- ExteriorOther
- HeatingHeating Included, Forced Air, Gas
- Sewer/Water SystemsWater Included
- AmenitiesBike Storage, Concierge, Gym, Indoor Pool, Party/Meeting Room, Rooftop Deck/Garden
- Lot FeaturesHospital, Park, Public Transit, Waterfront, Wooded/Treed
- Extra FeaturesCommon Elements Included
Listing Contracted With: RE/MAX CROSSTOWN REALTY INC.
Description
Welcome home to a quiet second floor corner unit in one of Torontos most vibrant and beautiful neighborhoods! Pride of ownership is on full display in this large one bedroom unit, features an open concept layout, floor-to-ceiling windows (with custom made blinds), walk-in laundry room (new washer), new light fixtures, and a bedroom large enough to fit two dressers and two nightstands. Enjoy a 125 sq foot outdoor living space, overlooking a peaceful courtyard, tucked away from city noise. Large storage locker conveniently located within a few steps of your unit, on the same floor. Oversized parking spot located right near the elevator. Enjoy the beauty of the City skyline right outside a well maintained building, and dinners at some of Torontos most popular restaurants, the epitome of "location & lifestyle" Explore nature through various walking trails along Lake Ontario, ponds and rivers. Quick highway access both east and west on the Gardiner, minutes away from 427, 401, 400, 407. Mimico GO station a short 7 minute drive away. Amenities include: 24 Hour Security, pool, hot tub, full gym, sauna, games room, dinning room, event hall and a roof top terrace with the best view in the neighbourhood overlooking the city skyline.
Want to learn more about 201-80 Marine Parade Dr (Park Lawn & Lake Shore Blvd)?

Toronto Condo Team Sales Representative - Founder
Right at Home Realty Inc., Brokerage
Your #1 Source For Toronto Condos
Rooms
Real Estate Websites by Web4Realty
https://web4realty.com/

