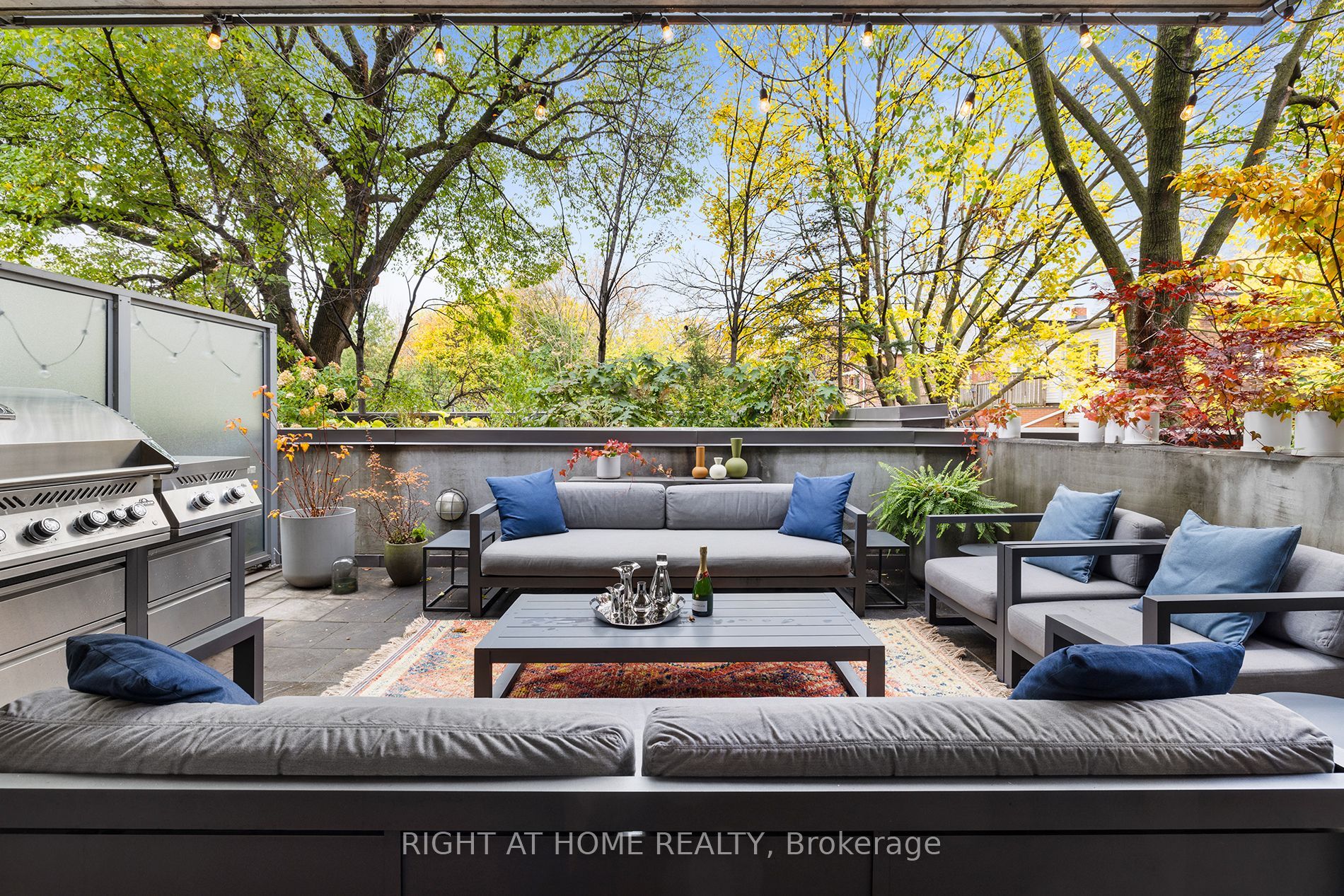
201-799 College St (Ossington & College)
Price: $1,595,000
Status: Sale Pending
MLS®#: C9009037
- Tax: $5,293.1 (2024)
- Maintenance:$1,288.57
- Community:Palmerston-Little Italy
- City:Toronto
- Type:Condominium
- Style:Condo Apt (Apartment)
- Beds:2
- Bath:2
- Size:1200-1399 Sq Ft
- Garage:Other
- Age:6-10 Years Old
Features:
- ExteriorConcrete, Metal/Side
- HeatingForced Air, Gas
- AmenitiesBbqs Allowed, Bike Storage
- Lot FeaturesPark, Public Transit, School
- Extra FeaturesCommon Elements Included
Listing Contracted With: RIGHT AT HOME REALTY
Description
Perfectly Located In The Heart Of Little Italy, This Skillfully Renovated Home Boast Exceptional Space - Inside And Out. Stylishly Updated With Custom Millwork, Premium Hardwood Floors, Modern Lighting And Tremendous Storage, This Oversized Loft Flows Out To An Unbelievable Exterior Oasis - A Private Terrace Nestled In The Trees Offering Truly Unique Space For Daily Living And More Glamorous Entertaining. The Expansive Living Space Has Sweeping Views Over The Terrace As Does The Primary Bedroom - An Oversized Sanctuary With Custom Storage And A Lavish Ensuite Bath With Dual Vanities, Walk-In Shower And Soaker Tub. A Stylish Home Office Includes Further Storage And Is A Super Space For Anyone Working From Home, While The Large Scavolini Kitchen Presents Tremendous Counter Space Ideal For The Serious Home Cook. All Of This, Located In An Much-Admired Boutique Building Literally Surrounded By Shopping, Great Restaurants, Bars And Parks, With Transit At Your Doorstep.
Highlights
Secure Indoor Parking And Storage Are Both Included. A Rare Opportunity To Enjoy Exceptional Living Space With A Mesmerizing Terrace In A Vibrant And Beloved Toronto Neighbourhood.
Want to learn more about 201-799 College St (Ossington & College)?

Toronto Condo Team Sales Representative - Founder
Right at Home Realty Inc., Brokerage
Your #1 Source For Toronto Condos
Rooms
Real Estate Websites by Web4Realty
https://web4realty.com/

