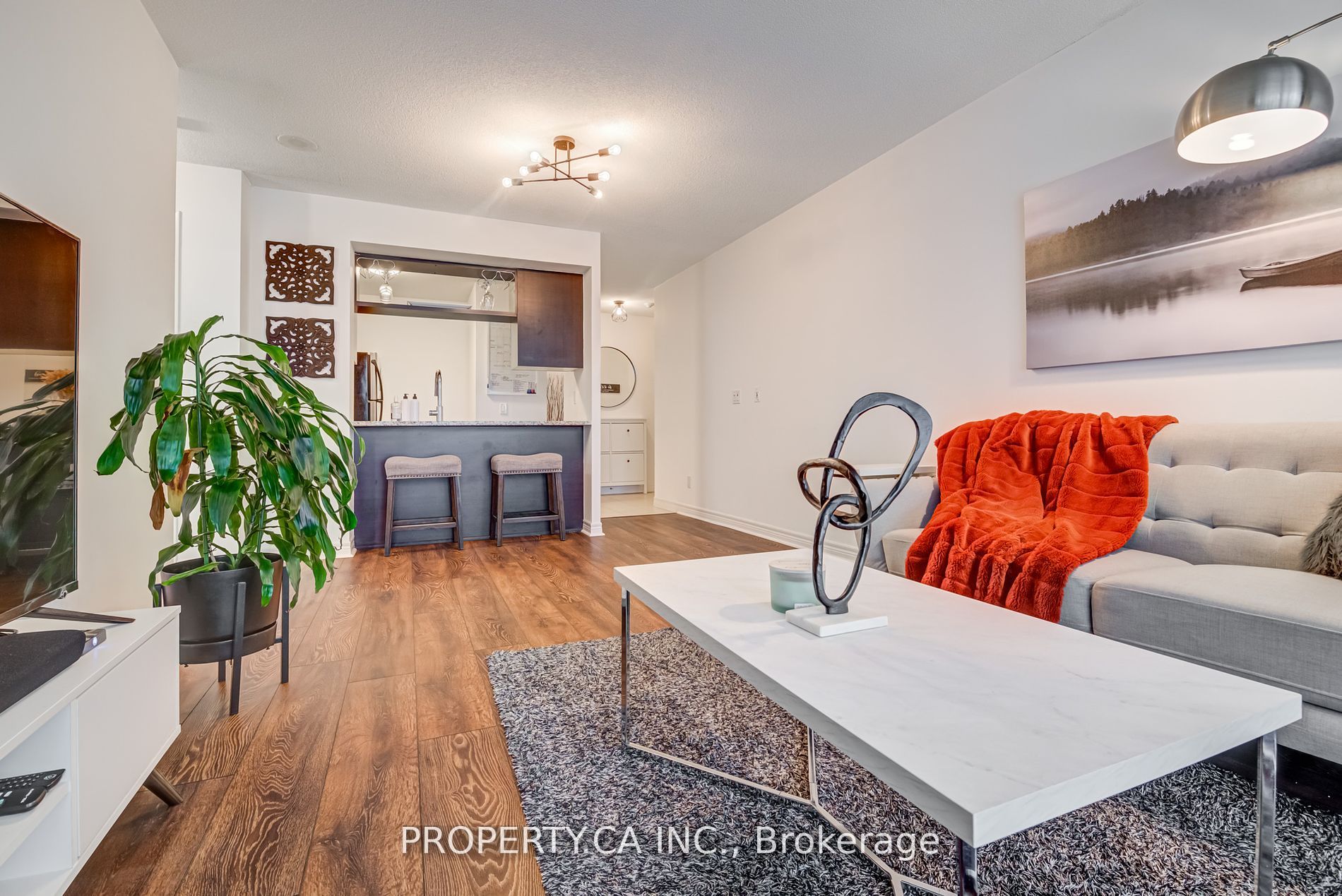
201-60 Town Centre Crt (McCowan & Ellesmere)
Price: $2,300/Monthly
Status: For Rent/Lease
MLS®#: E8427300
- Community:Bendale
- City:Toronto
- Type:Condominium
- Style:Condo Apt (Apartment)
- Beds:1
- Bath:1
- Size:500-599 Sq Ft
- Garage:Underground
- Age:11-15 Years Old
Features:
- ExteriorConcrete
- HeatingHeating Included, Forced Air, Gas
- Sewer/Water SystemsWater Included
- AmenitiesConcierge, Exercise Room, Guest Suites, Media Room, Party/Meeting Room, Visitor Parking
- Lot FeaturesPrivate Entrance, Library, Public Transit, Ravine, School Bus Route
- Extra FeaturesCommon Elements Included
- CaveatsApplication Required, Deposit Required, Credit Check, Employment Letter, Lease Agreement, References Required
Listing Contracted With: PROPERTY.CA INC.
Description
Welcome to your stylish, urban retreat at Scarborough Town Centre! This sleek one bedroom condo offers modern living with convenience at your doorstep. Step into a bright and airy space with large windows, flooding the living area with natural light. The kitchen boasts granite countertops, stainless steel appliances and ample cabinet space. Unwind in the cozy bedroom with a spacious closet and easy access to the bathroom. With parking included, this condo offers both comfort and practicality. Enjoy easy access to transit, highways, and nearby amenities. Just unpack your bags and enjoy! Don't miss your chance to call this vibrant neighbourhood home schedule your private viewing today
Highlights
Steps From Transit, YMCA, Civic Centre, Skating Rink, Scarborough Town Centre Mall, Theatre, Library
Want to learn more about 201-60 Town Centre Crt (McCowan & Ellesmere)?

Toronto Condo Team Sales Representative - Founder
Right at Home Realty Inc., Brokerage
Your #1 Source For Toronto Condos
Rooms
Real Estate Websites by Web4Realty
https://web4realty.com/

