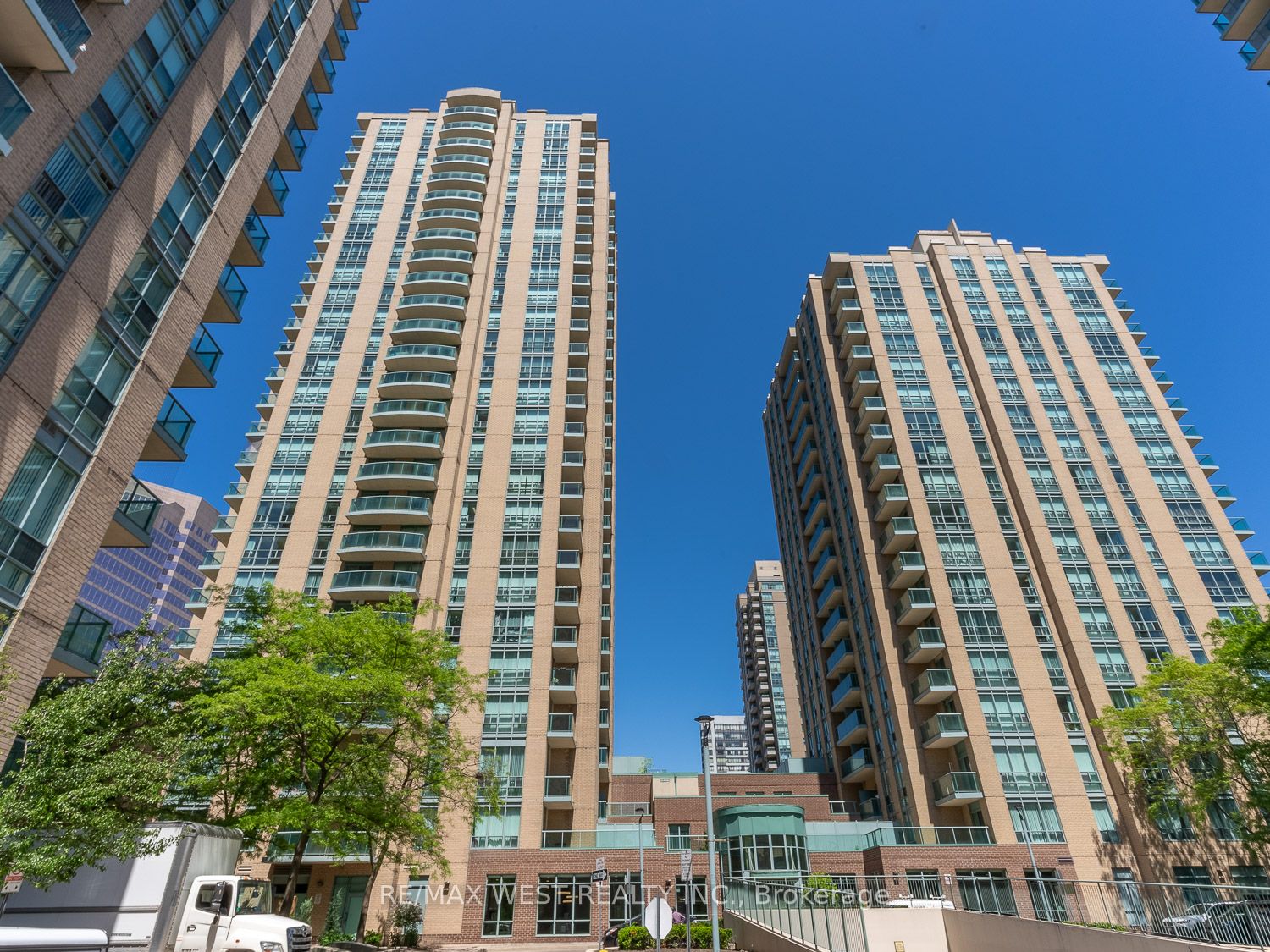- Tax: $1,966 (2023)
- Maintenance:$577.24
- Community:Willowdale East
- City:Toronto
- Type:Condominium
- Style:Condo Apt (Apartment)
- Beds:1+1
- Bath:1
- Size:700-799 Sq Ft
- Garage:Underground
Features:
- ExteriorBrick
- HeatingHeating Included, Forced Air, Gas
- Sewer/Water SystemsWater Included
- AmenitiesConcierge, Gym, Party/Meeting Room, Recreation Room, Visitor Parking
- Lot FeaturesLibrary, Park, Public Transit, Rec Centre, School
- Extra FeaturesPrivate Elevator, Common Elements Included, Hydro Included
Listing Contracted With: RE/MAX WEST REALTY INC.
Description
Location! Location! Location!Welcome to urban living at its finest in the prestigious Princess Place Condos, at the bustling intersection of Yonge and Finch. Right across the Finch Subway station. This charming 715 sq. ft. (670 sq ft + 45 sq ft balcony), One-bedroom + Den + 1 parking + 1 locker condo apartment offers the perfect blend of comfort, convenience & style. Condo fees of $577.24 per month include all utilities: Hydro, heat, water Plus common elements, parking, locker, building insurance. Yes, you read it right!! It is an Investor's delight or First Time buyers dream. Don't miss out on this opportunity to own an urban paradise in one of most sought-after locations. Conveniently located on the 2nd floor with an east-facing open balcony. Well-appointed kitchen overlooks the living/dining, features a convenient breakfast bar, perfect for casual dining and that morning coffee. Primary bedroom boasting ample storage space with its double closet having built-in shelves. The den serves as a separate room with french door, ideal for a home office or an additional bedroom with closet. Bldg amenities include: Party Room, Gym, Meeting Room, ample 'Free visitor's parking' and 24/7 Security. This is very well maintained and managed building. Building reserve funds exceed $3 million. Status certificate available. This beautiful unit is in 'Ready to move-in' condition. You can't go wrong with this lovely piece of Real Estate.
Highlights
This Condo is being offered for the first time in the market by its original owner, who has lovingly maintained it. Vibrant Yonge/Finch neighbourhood: shopping, dining, entertainment, transportation options...all within 2-3 minutes walk
Want to learn more about 201-26 Olive Ave (Yonge And Finch)?

Toronto Condo Team Sales Representative - Founder
Right at Home Realty Inc., Brokerage
Your #1 Source For Toronto Condos
Rooms
Real Estate Websites by Web4Realty
https://web4realty.com/


