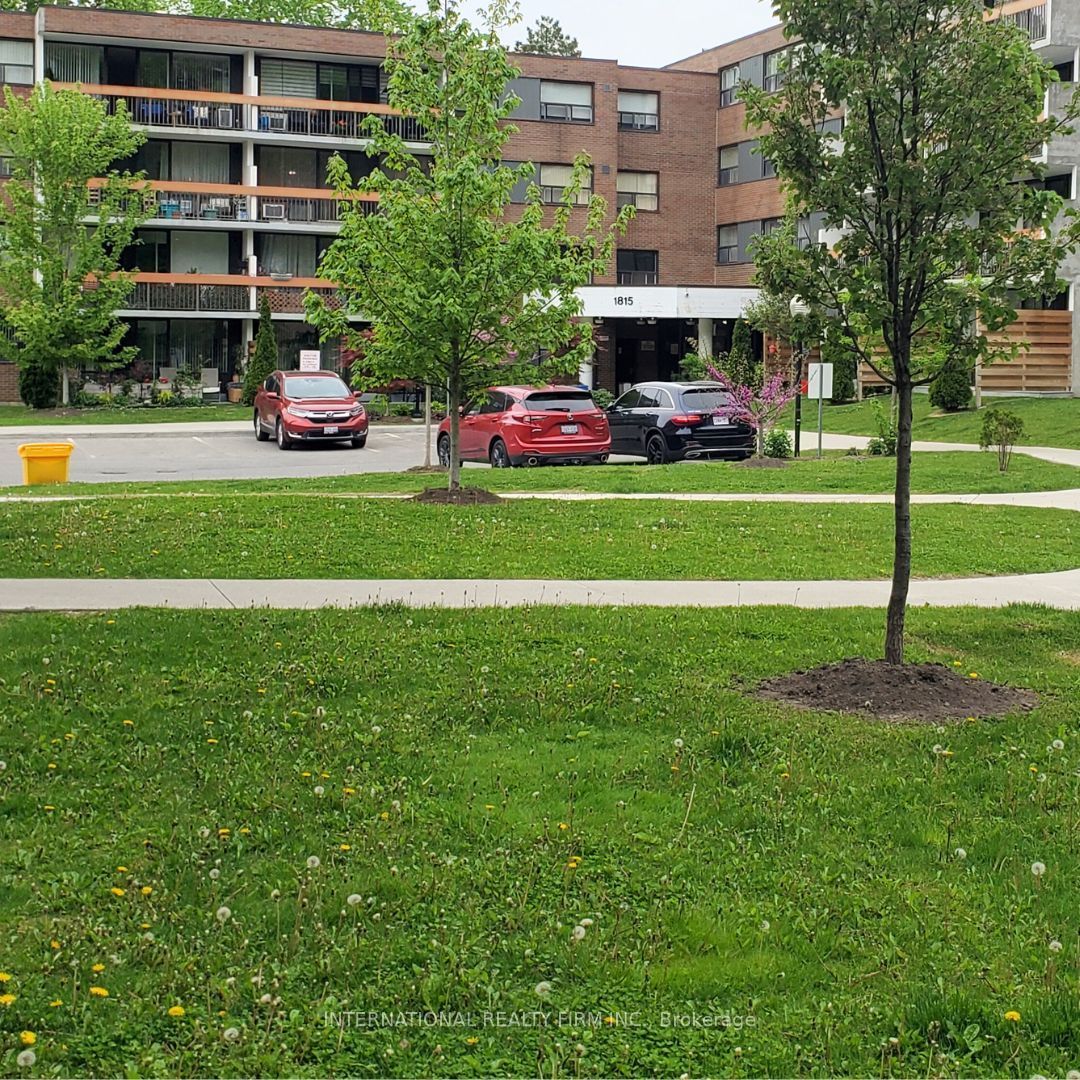
201-1815 O'Connor Dr (Don Valley Parkway (DVP) to Eglinton, east on Egli)
Price: $475,000
Status: For Sale
MLS®#: C8361728
- Tax: $1,600 (2024)
- Maintenance:$1,013
- Community:Victoria Village
- City:Toronto
- Type:Condominium
- Style:Condo Apt (Apartment)
- Beds:3
- Bath:2
- Size:900-999 Sq Ft
- Garage:Underground
Features:
- ExteriorBrick
- HeatingHeating Included, Water, Gas
- Sewer/Water SystemsWater Included
- AmenitiesOutdoor Pool, Party/Meeting Room, Tennis Court, Visitor Parking
- Lot FeaturesPublic Transit, School Bus Route
- Extra FeaturesCable Included, Common Elements Included, Hydro Included
Listing Contracted With: INTERNATIONAL REALTY FIRM, INC.
Description
Attention Handyman's and Contractors!!! Here's an opportunity to own a unit in this sought after buiding. The unit offers 3 bedrooms and 2 full bathrooms, 2nd floor unit with an ensuite laundry and a good size balcony. It needs some TLC, new floors , bathroom updates, paint, and updated electrial fixtures and applicances but the kitchen is in good condition. The building is very well maintained, it sits back of O'Connor in very quiet setting with mature trees and winding paths, you can literally hear the birds cherping as you walk through. The maintenance fees include all your utilities, even CABLE there is a gym facility, recreation room, a pool, kids play ground and tennis court. Ammenties are along the path at the back of second building. Although there is an ensuite laudry in your unit, there is a small laundry room in the basement close to where the lockers are located. Here's your opportunity to buy for less in this beautiful neighbourhood.
Highlights
Handymans special.
Want to learn more about 201-1815 O'Connor Dr (Don Valley Parkway (DVP) to Eglinton, east on Egli)?

Toronto Condo Team Sales Representative - Founder
Right at Home Realty Inc., Brokerage
Your #1 Source For Toronto Condos
Rooms
Real Estate Websites by Web4Realty
https://web4realty.com/

