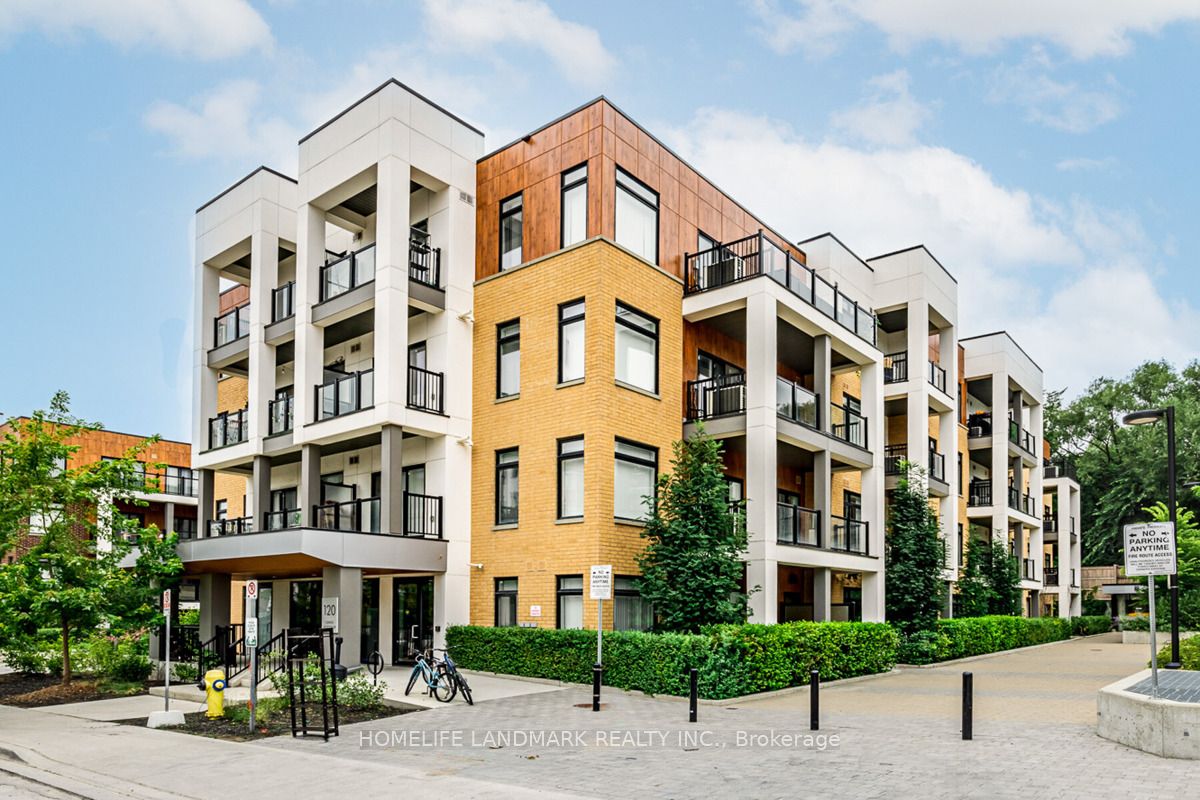
201-120 Canon Jackson Dr (Eglinton Ave / Keele St)
Price: $2,695/monthly
Status: For Rent/Lease
MLS®#: W9239453
- Community:Brookhaven-Amesbury
- City:Toronto
- Type:Condominium
- Style:Condo Apt (Apartment)
- Beds:2
- Bath:2
- Size:700-799 Sq Ft
- Garage:Underground
- Age:0-5 Years Old
Features:
- ExteriorBrick
- HeatingForced Air, Gas
- Sewer/Water SystemsWater Included
- Lot FeaturesPrivate Entrance, Hospital, Library, Park, Public Transit, Rec Centre, School
- Extra FeaturesCommon Elements Included
- CaveatsApplication Required, Deposit Required, Credit Check, Employment Letter, Lease Agreement, References Required
Listing Contracted With: HOMELIFE LANDMARK REALTY INC.
Description
Fantastic Opportunity To Lease A Two Year New Condo In Daniels Keelesdale Community! Very Spacious With 2 Bedroom + 2 Full Bath + Seperate Laundry Room, Extra Large Windows With Lots Of Natural Light, Walkout Door To Large Balcony Enjoying Beautiful Sunshine, Laminate Floor Throughout, High End Kitchen With Quartz Countertop And Stainless Steel Appliances. Steps To Playground In Community, Minutes To Major Highway 401/400, Close To York University, Humber River Hospital, Parks, School, Community Center, Library, Plaza, Restaurants, Shops And Much More. Enjoy This Luxious Living In The Toronto. Won't Last Long, Must See!!!
Highlights
1 Parking & 1 Locker Included! S/S Fridge, S/S Stove, S/S Dishwasher, S/S Range Hood, Washer and Dryer, All ELF's And Window Coverings. Virtual Tour Attached!
Want to learn more about 201-120 Canon Jackson Dr (Eglinton Ave / Keele St)?

Toronto Condo Team Sales Representative - Founder
Right at Home Realty Inc., Brokerage
Your #1 Source For Toronto Condos
Rooms
Real Estate Websites by Web4Realty
https://web4realty.com/

