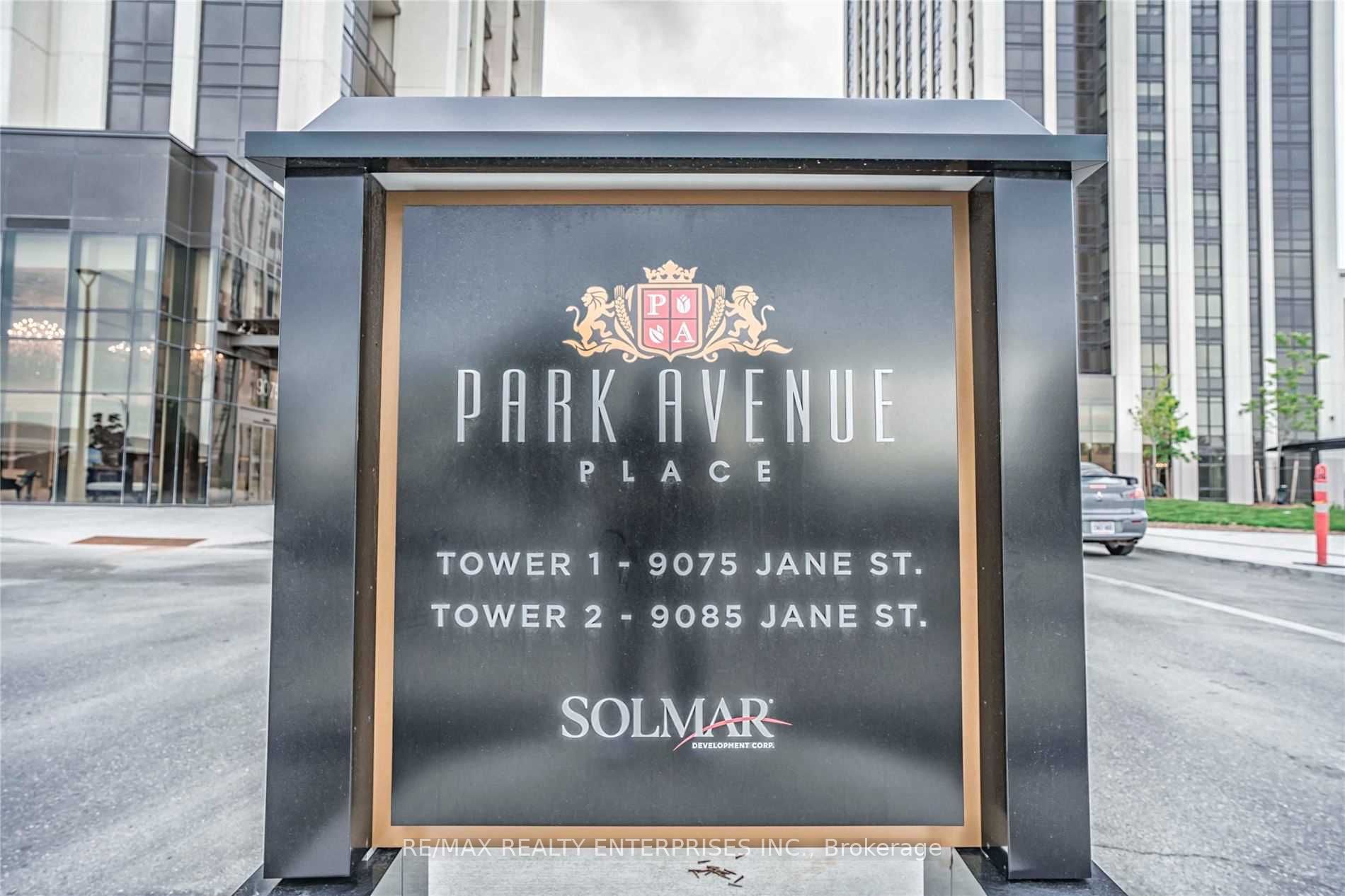
2009-9085 Jane St (Jane St & Rutherford Rd)
Price: $849,000
Status: For Sale
MLS®#: N8340568
- Tax: $3,371.2 (2023)
- Maintenance:$672.36
- Community:Concord
- City:Vaughan
- Type:Condominium
- Style:Condo Apt (Apartment)
- Beds:2
- Bath:2
- Size:1000-1199 Sq Ft
- Garage:Underground
Features:
- ExteriorBrick
- HeatingHeating Included, Forced Air, Gas
- Sewer/Water SystemsWater Included
- AmenitiesConcierge, Exercise Room, Gym, Party/Meeting Room, Rooftop Deck/Garden, Visitor Parking
- Lot FeaturesHospital, Park, Place Of Worship, Public Transit, School
- Extra FeaturesCommon Elements Included
Listing Contracted With: RE/MAX REALTY ENTERPRISES INC.
Description
Discover luxurious living at Park Avenue Place in the heart of Vaughan. This stunning 2-bed, 2-bath corner unitoffers 1015 sq. ft. of open-concept living with unobstructed North West views and Two private balconies. Enjoypremium features like laminate floors, granite counters, and built-in appliances. With convenient access toHighways, Vaughan Mills Mall, Wonderland and Transit, this condo offers the perfect blend of comfort andaccessibility. Move in and enjoy urban luxury this summer!
Highlights
Close to Vaughan Mills, Reptilia, Sports Village, Vaughan Metropolitan Centre, Ikea, Costco.
Want to learn more about 2009-9085 Jane St (Jane St & Rutherford Rd)?

Toronto Condo Team Sales Representative - Founder
Right at Home Realty Inc., Brokerage
Your #1 Source For Toronto Condos
Rooms
Real Estate Websites by Web4Realty
https://web4realty.com/

