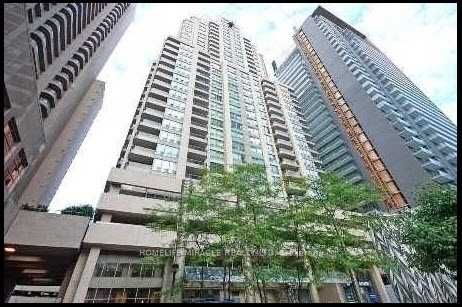- Tax: $3,344.7 (2023)
- Maintenance:$1,055.57
- Community:Bay Street Corridor
- City:Toronto
- Type:Condominium
- Style:Condo Apt (Apartment)
- Beds:2
- Bath:2
- Size:800-899 Sq Ft
- Garage:Underground
Features:
- ExteriorConcrete, Other
- HeatingHeating Included, Forced Air, Gas
- Sewer/Water SystemsWater Included
- AmenitiesGym, Indoor Pool, Visitor Parking
- Lot FeaturesHospital, Public Transit, School
- Extra FeaturesHydro Included
Listing Contracted With: HOMELIFE/MIRACLE REALTY LTD
Description
Spacious 855 Sq Ft Corner unit with 2 Balconies, 2 bedrooms with 2 full bathrooms condo with Parking and Locker In Prime Bay And College Location. All Utilities Included. Open Concept, Great Size Living Dining. Good Size Bedroom & W/I Closet. Steps To U of T, Toronto Metropolitan University, Financial District & Hospitals. Primary Bedroom With Walk-In Closet. Unit is Freshly painted with some renovations. Indoor Pool, Sauna, Steam Room, Games Room, Gym, Track, Concierge & More.
Highlights
24 Hrs Concierge, Indoor Pool, Sauna, Steam Room, Gym, Running Track, Bicycle Parking & More. Amenities Renovated in 2023.
Want to learn more about 2009-750 Bay St (Bay & College)?

Toronto Condo Team Sales Representative - Founder
Right at Home Realty Inc., Brokerage
Your #1 Source For Toronto Condos
Rooms
Real Estate Websites by Web4Realty
https://web4realty.com/


