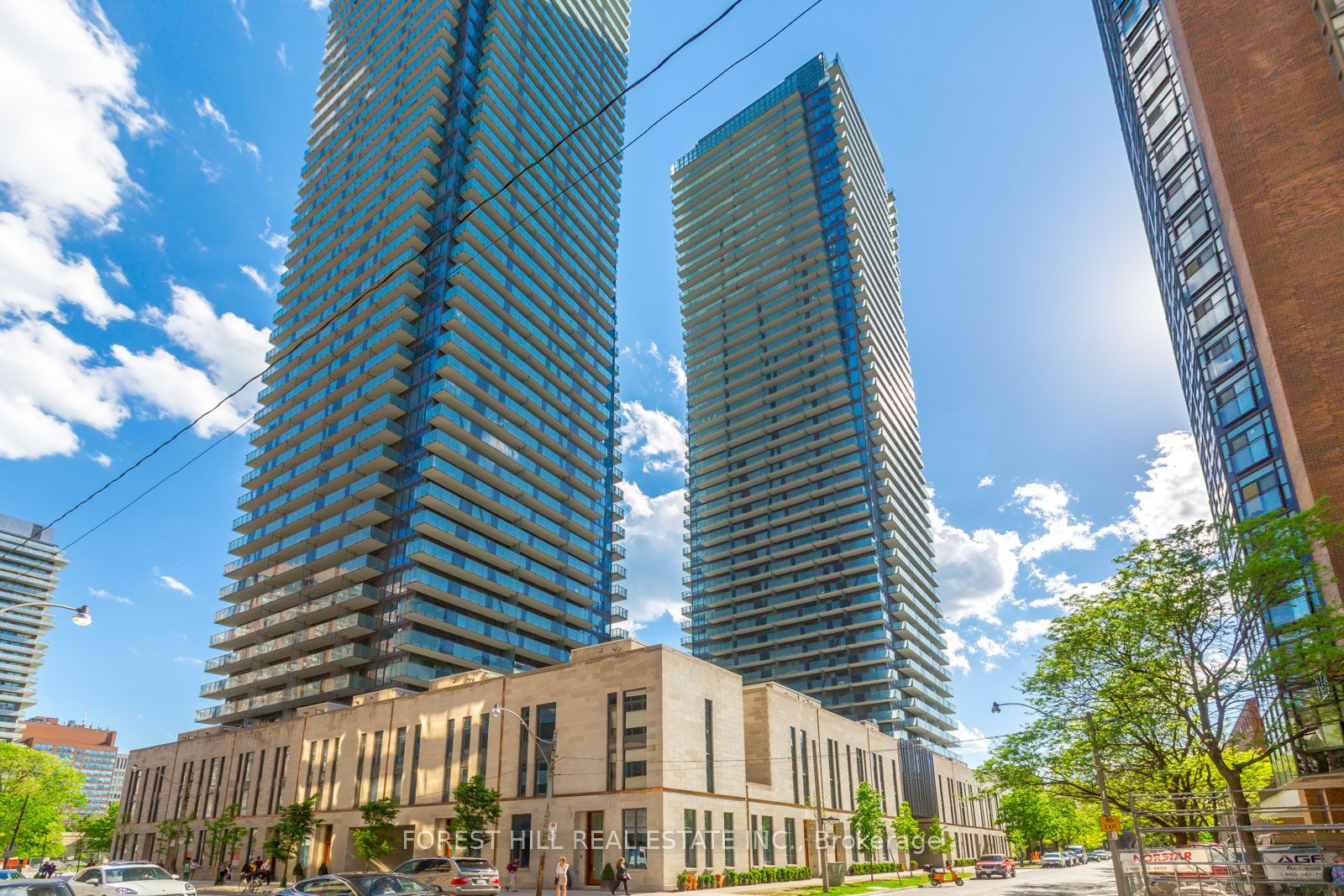
2009-65 St. Mary St (Bay and Bloor St)
Price: $3,100/Monthly
Status: For Rent/Lease
MLS®#: C9034749
- Community:Bay Street Corridor
- City:Toronto
- Type:Condominium
- Style:Condo Apt (Apartment)
- Beds:1
- Bath:1
- Size:500-599 Sq Ft
- Garage:Underground
Features:
- ExteriorConcrete
- HeatingHeating Included, Forced Air, Gas
- Sewer/Water SystemsWater Included
- Lot FeaturesClear View, Hospital, Library, Park, Public Transit, School
- Extra FeaturesFurnished, Common Elements Included
- CaveatsApplication Required, Deposit Required, Credit Check, Employment Letter, Lease Agreement, References Required
Listing Contracted With: FOREST HILL REAL ESTATE INC.
Description
U-Condos At Bay & Bloor! Prime location Adjacent to St Michael's University of Toronto Campus & Steps to Transit, Yorkville, Restaurants, Shopping & Culture. Versatile Bright Spaces, This Unique 1 Bedroom, 1 Bath Corner Suite Is Filled With Light & 2 Balconies w/ Incredible Views. Desirable Functional Layout Features 9Ft Ceilings, Kitchen W/ Centre Island, Breakfast Bar & European B/I Appliances. Living Room Has Upscale B/I Desk With Shelving Unit, Hardwood Throughout, 4 Pc Bath, Bedroom With Ample Closet Space & Wall To Wall Windows . Diverse Array Of Amenities That Cater To A Variety of Lifestyles. Top Floor Of The Tower Offers A 4,500 Sq Ft Area Encompassing A Gym, Yoga Studio, Sauna, Party Room, Library And Wrap-Around Terrace With Extraordinary City Views. These Amenities Create The Perfect Setting For Socializing, Unwinding, or Maintaining An Active Lifestyle. Students Welcome.
Highlights
Tenant pays for Hydro. See Schedule C For List Of Included Furnishings.
Want to learn more about 2009-65 St. Mary St (Bay and Bloor St)?

Toronto Condo Team Sales Representative - Founder
Right at Home Realty Inc., Brokerage
Your #1 Source For Toronto Condos
Rooms
Real Estate Websites by Web4Realty
https://web4realty.com/

