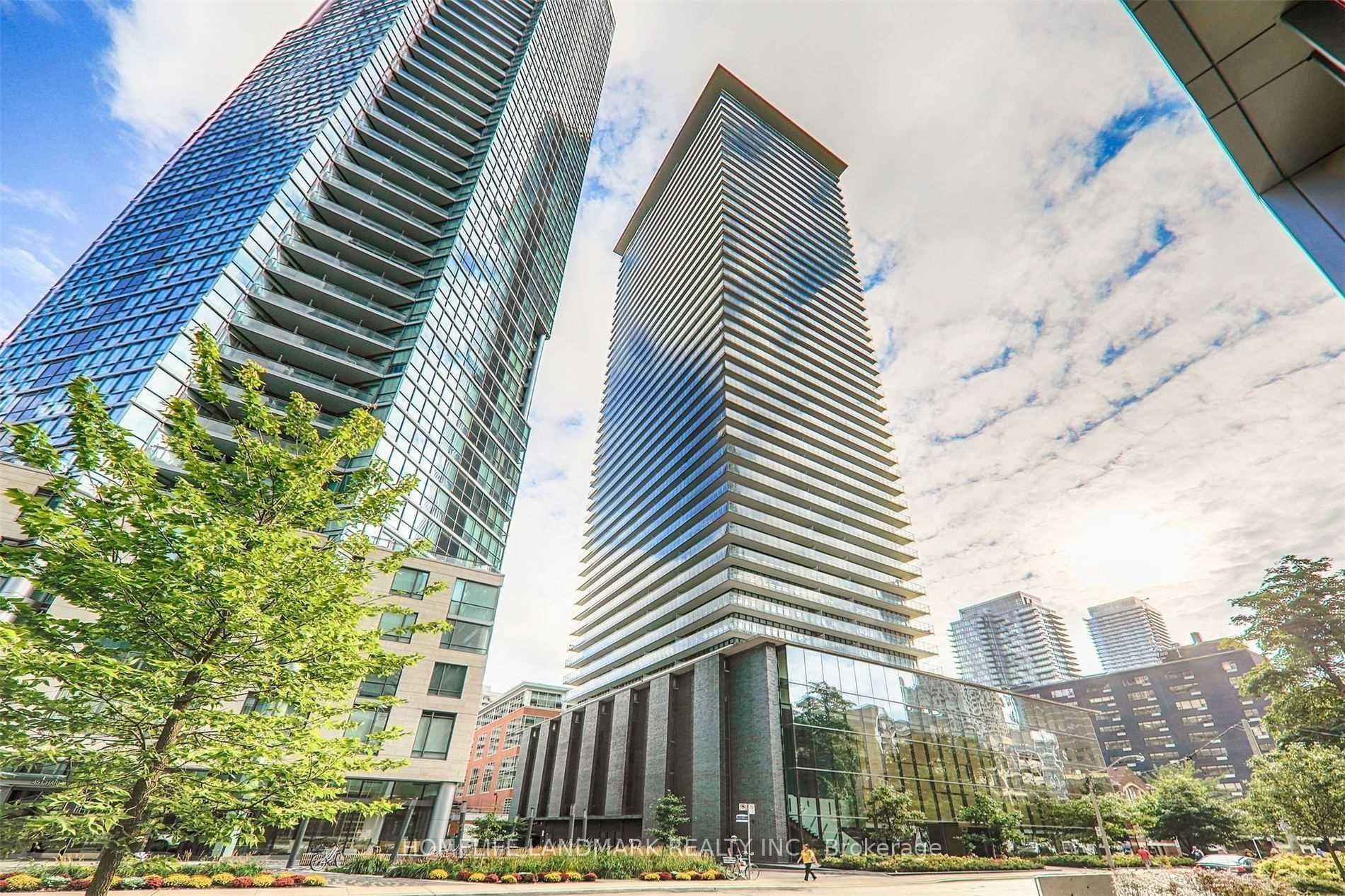
2009-33 Charles St E (Yonge And Bloor)
Price: $3,800/monthly
Status: For Rent/Lease
MLS®#: C8468608
- Community:Church-Yonge Corridor
- City:Toronto
- Type:Condominium
- Style:Condo Apt (Apartment)
- Beds:2
- Bath:1
- Size:800-899 Sq Ft
- Garage:Underground
Features:
- ExteriorBrick
- HeatingHeating Included, Forced Air, Gas
- Sewer/Water SystemsWater Included
- AmenitiesConcierge, Games Room, Gym, Outdoor Pool, Party/Meeting Room, Visitor Parking
- Lot FeaturesPrivate Entrance, Clear View
- Extra FeaturesCommon Elements Included
- CaveatsApplication Required, Deposit Required, Credit Check, Employment Letter, Lease Agreement, References Required
Listing Contracted With: HOMELIFE LANDMARK REALTY INC.
Description
Spacious &Bright modern 2BR Corner Unit with parking at Yonge & Bloor location! Huge wrap around balcony with unobstructed views! Just Steps Away From Subway, Restaurants, U Of T, And Shops. Walk-Score 99/100!! Move-In Ready Condition. 24 Hour Concierge. Excellent Amenities Including Exercise Room, Swimming pool, Visitor Parking.
Highlights
Stainless Steel Appliances: Microwave, Dishwasher, Fridge And Stove. Front Load Washer & Dryer, Window Blinds, Sofa, Queen Bed With Mattress, Desks & Chairs, TV and TV stand, Night Stand, All Elfs.
Want to learn more about 2009-33 Charles St E (Yonge And Bloor)?

Toronto Condo Team Sales Representative - Founder
Right at Home Realty Inc., Brokerage
Your #1 Source For Toronto Condos
Rooms
Real Estate Websites by Web4Realty
https://web4realty.com/

