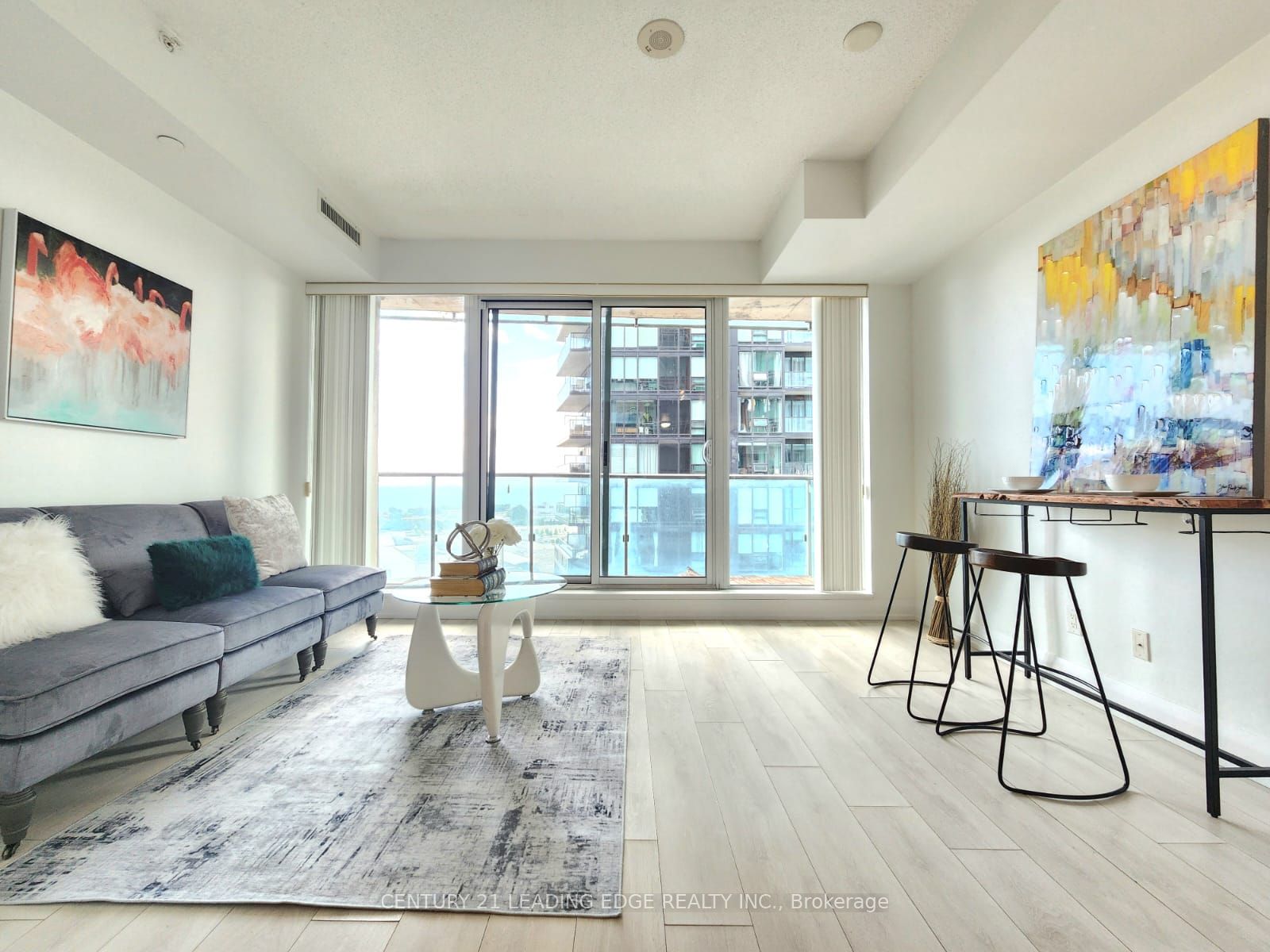
2009-150 East Liberty St (East Liberty & Strachan)
Price: $488,000
Status: For Sale
MLS®#: C9042576
- Tax: $1,950.4 (2023)
- Maintenance:$360
- Community:Niagara
- City:Toronto
- Type:Condominium
- Style:Condo Apt (Apartment)
- Beds:1
- Bath:1
- Size:500-599 Sq Ft
- Garage:Underground
- Age:0-5 Years Old
Features:
- ExteriorBrick, Concrete
- HeatingHeating Included, Forced Air, Gas
- Sewer/Water SystemsWater Included
- AmenitiesConcierge, Guest Suites, Gym, Party/Meeting Room, Visitor Parking
- Lot FeaturesClear View, Park, Public Transit, Rec Centre
- Extra FeaturesCommon Elements Included
Listing Contracted With: CENTURY 21 LEADING EDGE REALTY INC.
Description
Discover your new home in the vibrant Liberty Village community, perfect for trendy young professionals. This spacious 1-bedroom condo offers an excellent starter home with a large balcony showcasing a beautiful south-facing lake view. Enjoy the elegance of 9-foot ceilings, engineered hardwood floors, and a granite kitchen countertop. Convenience is at your doorstep, with easy access to all amenities, including Goodlife Fitness, a variety of pubs and restaurants, 24-hour Metro grocery store, and streetcar access. Embrace the dynamic lifestyle Liberty Village has to offer while enjoying the comfort and style of this stunning condo.
Highlights
All Elf, Stainless Steel (Fridge, Stove, Dishwasher), Washer And Dryer.
Want to learn more about 2009-150 East Liberty St (East Liberty & Strachan)?

Toronto Condo Team Sales Representative - Founder
Right at Home Realty Inc., Brokerage
Your #1 Source For Toronto Condos
Rooms
Real Estate Websites by Web4Realty
https://web4realty.com/

