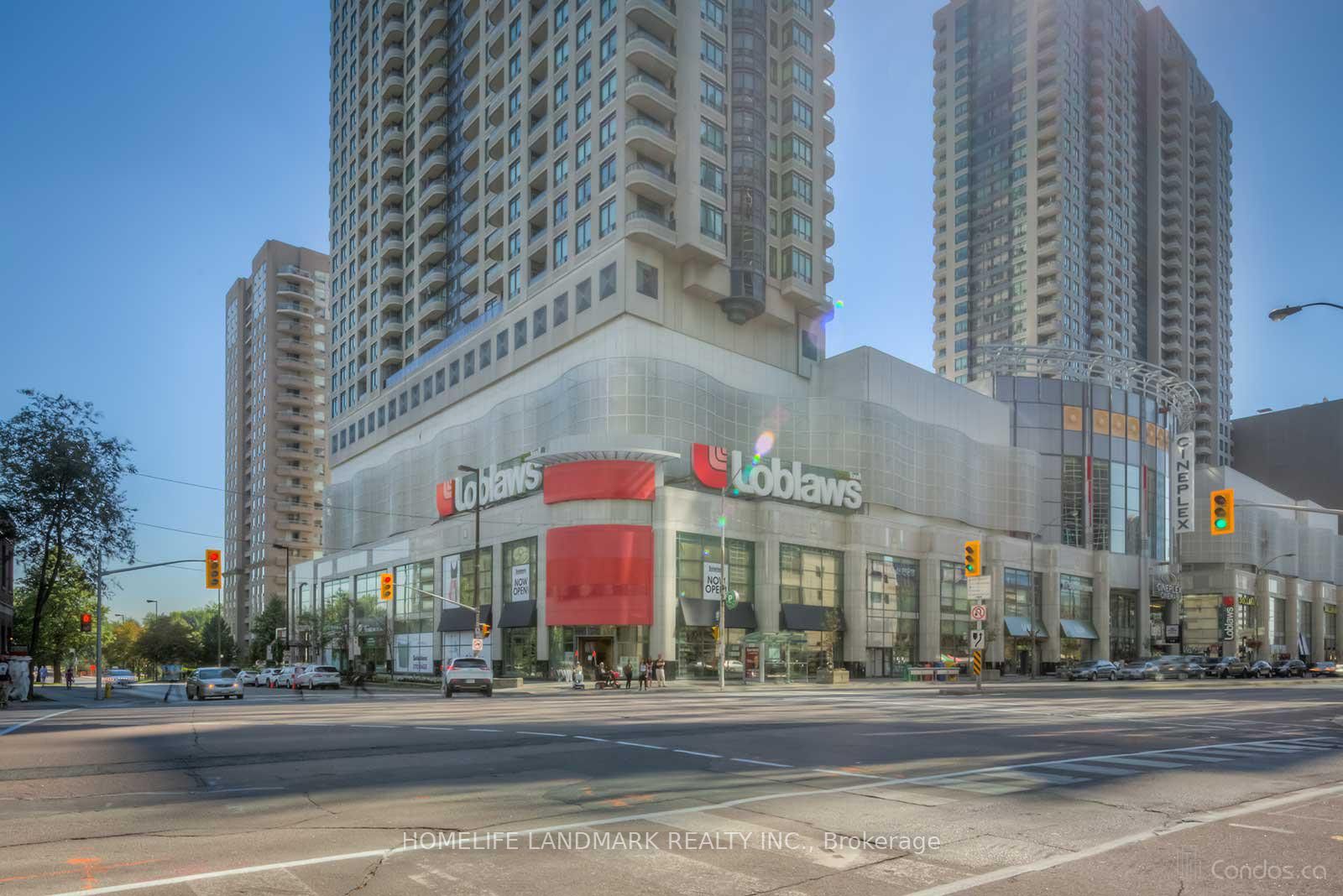
2006-33 Empress Ave (Yonge/Empress)
Price: $3,200/Monthly
Status: For Rent/Lease
MLS®#: C8414830
- Community:Willowdale East
- City:Toronto
- Type:Condominium
- Style:Condo Apt (Apartment)
- Beds:2
- Bath:2
- Size:700-799 Sq Ft
- Garage:Underground
Features:
- ExteriorConcrete
- HeatingForced Air, Gas
- Sewer/Water SystemsWater Included
- AmenitiesConcierge, Exercise Room, Media Room, Party/Meeting Room, Visitor Parking
- Lot FeaturesPrivate Entrance, Arts Centre, Clear View, Library, Park, Public Transit, School
- Extra FeaturesFurnished, Common Elements Included
- CaveatsApplication Required, Deposit Required, Credit Check, Employment Letter, Lease Agreement, References Required
Listing Contracted With: HOMELIFE LANDMARK REALTY INC.
Description
Great Location In Heart of North York. Direct Access To Subway, North York Civic Center,Library ,Restaurants,Shop and More. Bright & Special Furnished 2 Bdrm 2 Bath W/High South Unobstructed View Plus Open Balcony. Newer High-Quality Vinyl Floor Through- Out. Very Well Managed Luxurious Building With Lots Of Amenities. 24 Hours Concierge. Walk To Ranked School : Earl Haig S.S/ Mckee p.s. Close to Hwy 401,Easy Go To Downtown. Well Maintained, Ready To Move In.Don't Miss Out
Highlights
Existing Fridge, Cook top, Washer, Dryer, Dishwasher(As Is ), Microwave, All Light Fixture & Window Coverings, Existing Furnitures, Tenant Pays Own Utilities. One Parking Included. Rm Measurements Are Approximately.No Pet&Non-Smoker.
Want to learn more about 2006-33 Empress Ave (Yonge/Empress)?

Toronto Condo Team Sales Representative - Founder
Right at Home Realty Inc., Brokerage
Your #1 Source For Toronto Condos
Rooms
Real Estate Websites by Web4Realty
https://web4realty.com/

