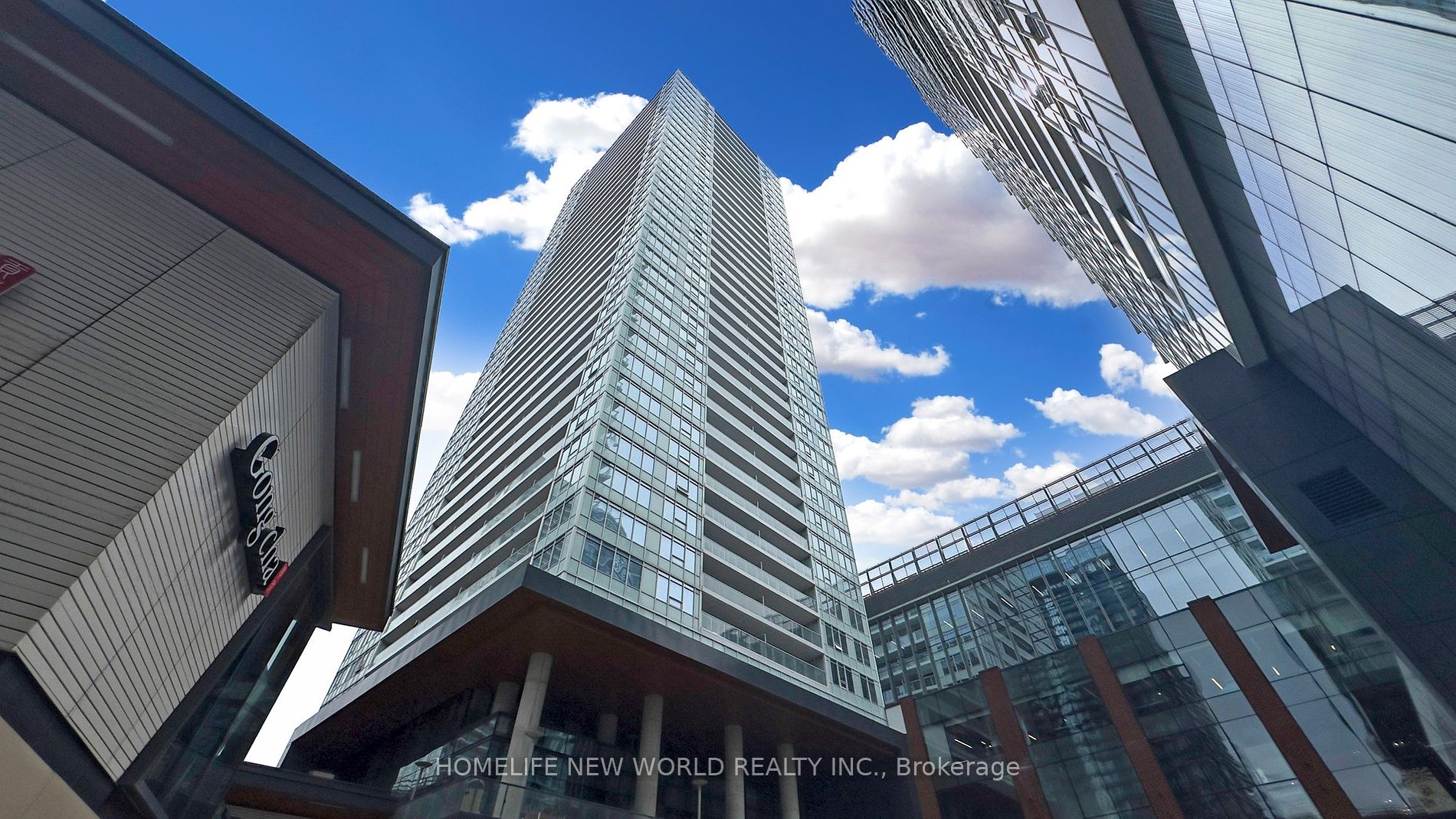
2006-17 Bathurst St (Bathurst St. & Lakeshore Blvd.)
Price: $728,000
Status: For Sale
MLS®#: C9045924
- Tax: $2,664 (2023)
- Maintenance:$552.17
- Community:Waterfront Communities C1
- City:Toronto
- Type:Condominium
- Style:Condo Apt (Apartment)
- Beds:1+1
- Bath:1
- Size:700-799 Sq Ft
- Garage:Underground
Features:
- ExteriorConcrete
- HeatingHeating Included, Forced Air, Gas
- Sewer/Water SystemsWater Included
- AmenitiesBike Storage, Concierge, Guest Suites, Gym, Recreation Room, Visitor Parking
- Lot FeaturesArts Centre, Lake/Pond, Library, Park, Place Of Worship, Public Transit
- Extra FeaturesCommon Elements Included
Listing Contracted With: HOMELIFE NEW WORLD REALTY INC.
Description
Rare Luxury Corner Unit By Concord, With Clear View Of Lake Ontario And Cn Tower In The Heart Of Waterfront. Spacious Functional Layout Including Master Bedroom With Walk-In Closet And Convenient Access To Marble Surround 4Pcs Bathroom, Large Den Used As Second Bedroom With Window and Sitting Area! Kitchen With Marble Tile And Caesarstone Quartz. Bathroom With Marble Wall Tiles And Marble Floor Tiles Kohler Brand Pieces. Quartz Countertop, Under Mount Porcelain Sink And Medicine Cabinet With Mirror Doors. Huge Windows All Around Provides View Of Lake Ontario And Cn Tower. Gourmet Kitchen With Integrated B/I S/S Appliances, Quartz Countertop & Marble Backsplash. Public Transit, Lcbo, Starbucks, Td Bank, Loblaws, Shoppers, Etc. Steps To Lake Ontario, Parks, Hwy Qew & So Much More!
Want to learn more about 2006-17 Bathurst St (Bathurst St. & Lakeshore Blvd.)?

Toronto Condo Team Sales Representative - Founder
Right at Home Realty Inc., Brokerage
Your #1 Source For Toronto Condos
Rooms
Real Estate Websites by Web4Realty
https://web4realty.com/

