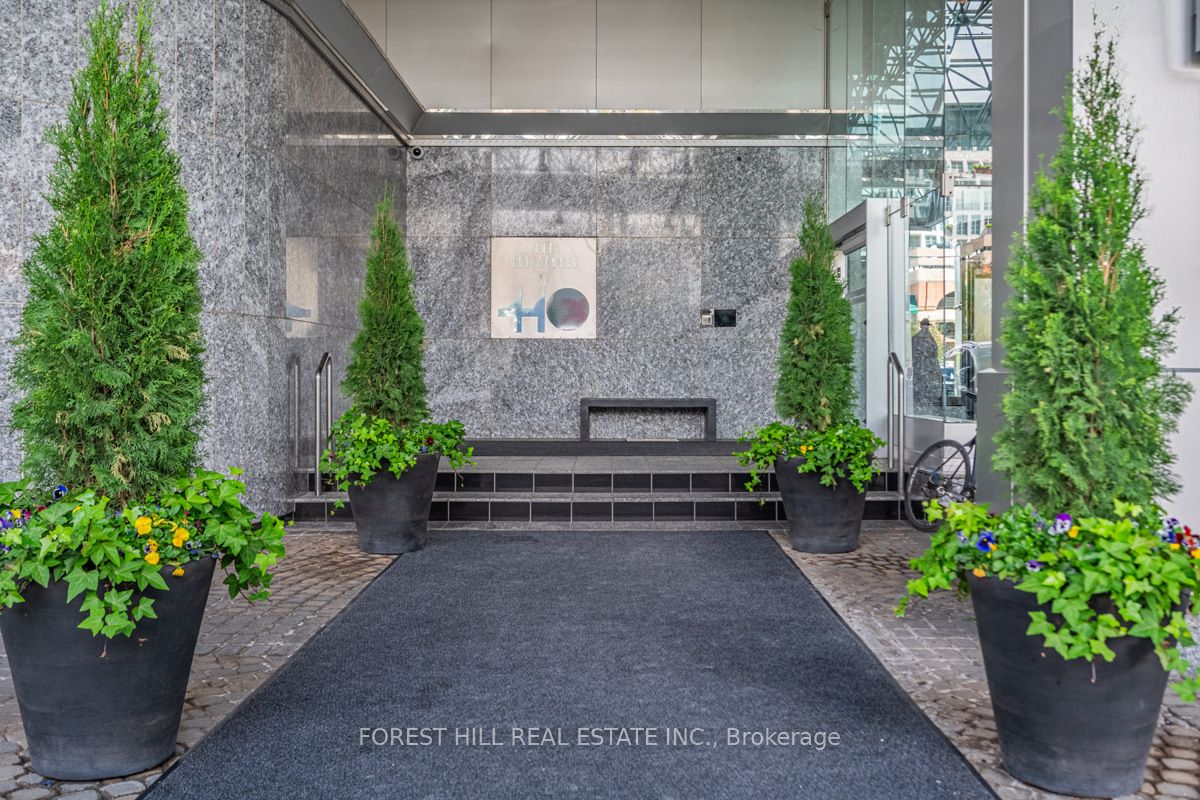
2006-110 Bloor St W (Bay/Bloor)
Price: $7,000/Monthly
Status: For Rent/Lease
MLS®#: C8480000
- Community:Annex
- City:Toronto
- Type:Condominium
- Style:Condo Apt (Apartment)
- Beds:2+1
- Bath:3
- Size:2000-2249 Sq Ft
- Garage:Underground
Features:
- InteriorFireplace
- ExteriorConcrete
- HeatingHeating Included, Forced Air, Gas
- Sewer/Water SystemsWater Included
- Lot FeaturesClear View, Park, Place Of Worship, Public Transit, Rec Centre
- Extra FeaturesCable Included, Common Elements Included, Hydro Included
- CaveatsApplication Required, Deposit Required, Credit Check, Employment Letter, Lease Agreement, References Required, Buy Option
Listing Contracted With: FOREST HILL REAL ESTATE INC.
Description
Located in the Heart of Yorkville! Over 2200 Sqft spacious Penthouse spans over 2 floors plus a Private Rooftop Terrace off the 3rd floor, facing South with Unobstructed Views! Very Rare for This Building! Upscale Living in Highly Acclaimed Building. Incredible Panoramic Views Over looking Yorkville And The Cityscape. Large Principal Rooms with Skylight in Living Room. Chef's Kitchen, Centre Island, French Doors, Granite and Marble Flooring throughout. Fabulous location next to some of the best shops and restaurants in Toronto. Access to TTC. An iconic building with wonderful concierge, resort-like amenities.
Highlights
Samsung Fridge, Jenn Air S/S Oven, GE Electric Stove Top (overhead fan), Samsung Stainless Steel Dishwasher, GE Washer & Dryer, Window Coverings. Building does not allow dogs
Want to learn more about 2006-110 Bloor St W (Bay/Bloor)?

Toronto Condo Team Sales Representative - Founder
Right at Home Realty Inc., Brokerage
Your #1 Source For Toronto Condos
Rooms
Real Estate Websites by Web4Realty
https://web4realty.com/

