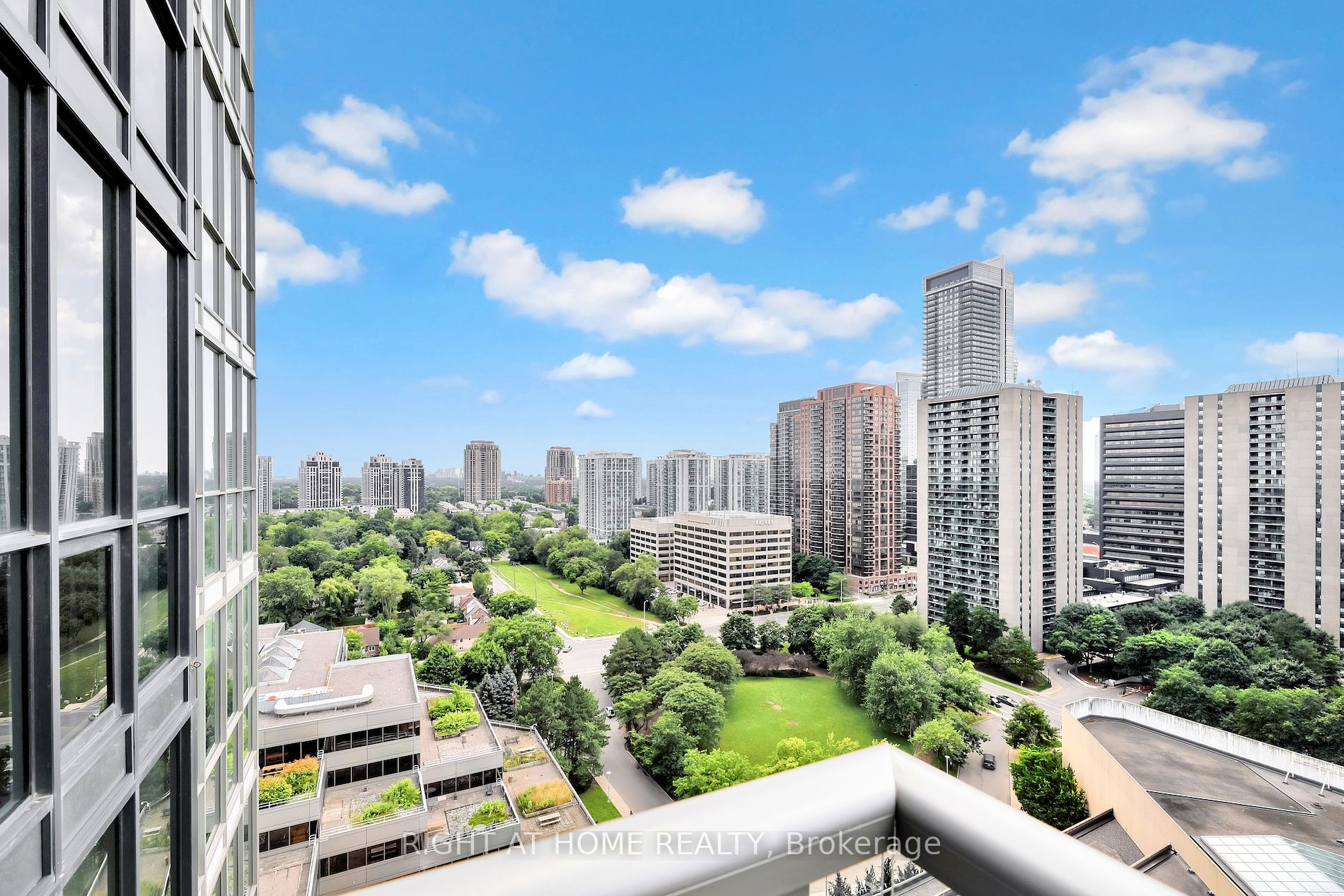
2005-88 Sheppard Ave E (Yonge St. & Sheppard Ave. E.)
Price: $754,800
Status: For Sale
MLS®#: C9054946
- Tax: $2,931.61 (2023)
- Maintenance:$476.72
- Community:Willowdale East
- City:Toronto
- Type:Condominium
- Style:Comm Element Condo (Multi-Level)
- Beds:1+1
- Bath:1
- Size:600-699 Sq Ft
- Garage:Underground
- Age:11-15 Years Old
Features:
- ExteriorConcrete
- HeatingForced Air, Gas
- AmenitiesConcierge, Exercise Room, Guest Suites, Party/Meeting Room, Visitor Parking
- Lot FeaturesArts Centre, Clear View, Public Transit, School
- Extra FeaturesCommon Elements Included
Listing Contracted With: RIGHT AT HOME REALTY
Description
LUXURY MINTO 88 CONDO. One of the Most Vibrant area of North York. Spacious Condo Offers 1 Bedroom Plus 1 Den Unit With Modern Living Areas Featuring 9 Ft Ceiling. Floor-To-Ceiling Windows Enabling Ample Natural Light All Day Long. The Unit Boasting Impressive Unobstructed West View from a Large Balcony. Generous Size Of Den For Multiple Usages. Laminate Floor Throughout. Steps to Sheppard-Yonge Station, Grocery, Meridian Arts Centre, Public Library, Civic Centre, Service Ontario, Service Canada, TDSB, TDCSB And a Wide Array of Dining Options. It Is a Must-See. Includes 1 Parking & 1 Locker.
Want to learn more about 2005-88 Sheppard Ave E (Yonge St. & Sheppard Ave. E.)?

Toronto Condo Team Sales Representative - Founder
Right at Home Realty Inc., Brokerage
Your #1 Source For Toronto Condos
Rooms
Real Estate Websites by Web4Realty
https://web4realty.com/

