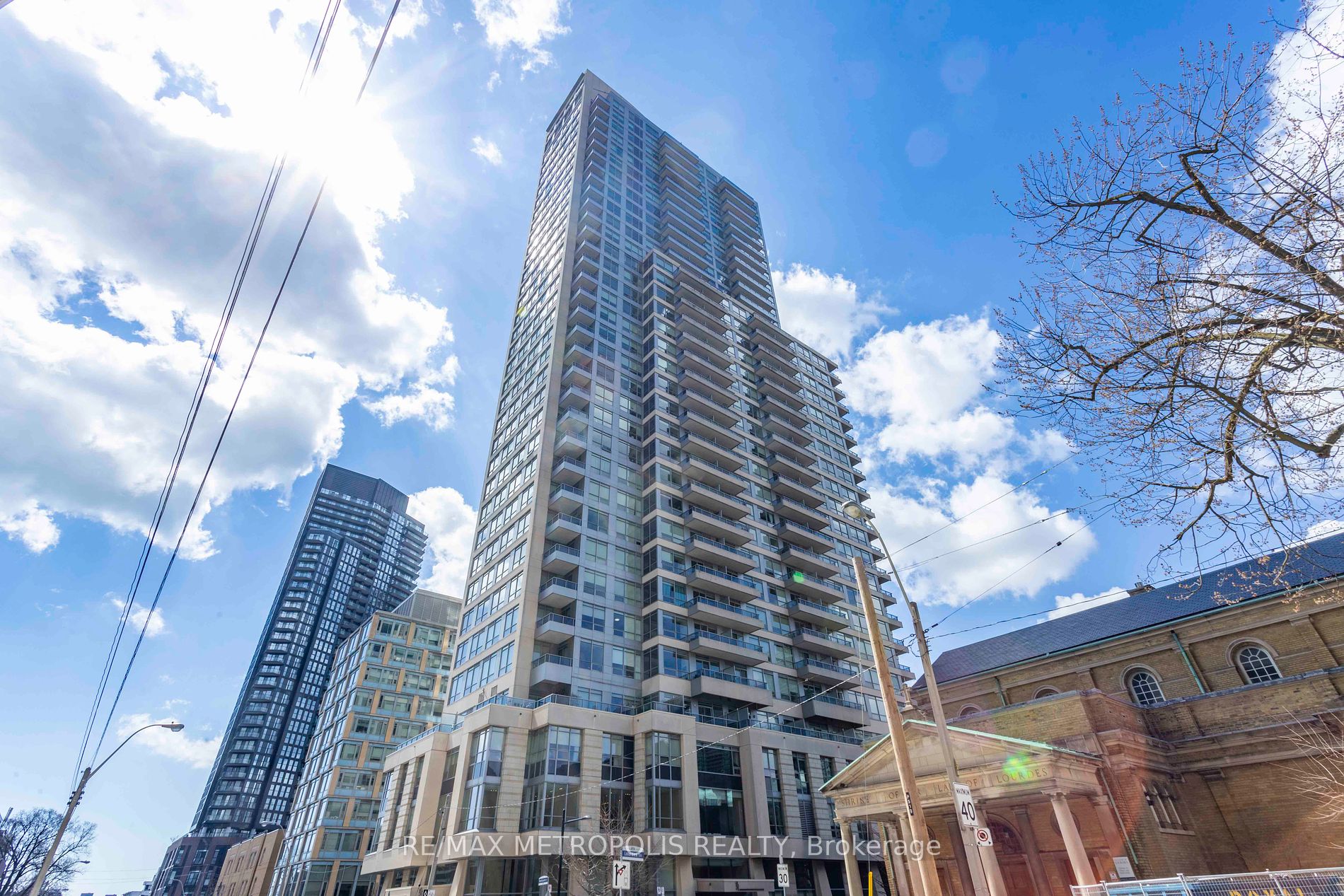
2005-500 Sherbourne St (Wellesley St E/Sherbourne St)
Price: $648,000
Status: Sale Pending
MLS®#: C8322378
- Tax: $2,471.8 (2023)
- Maintenance:$527.88
- Community:North St. James Town
- City:Toronto
- Type:Condominium
- Style:Condo Apt (Apartment)
- Beds:1+1
- Bath:1
- Size:600-699 Sq Ft
- Garage:Underground
Features:
- ExteriorBrick
- HeatingHeating Included, Forced Air, Gas
- Sewer/Water SystemsWater Included
- AmenitiesConcierge, Exercise Room, Gym, Party/Meeting Room, Rooftop Deck/Garden, Visitor Parking
- Lot FeaturesPark, Public Transit
- Extra FeaturesCommon Elements Included
Listing Contracted With: RE/MAX METROPOLIS REALTY
Description
Welcome to the 500 by Times Group Corporation located in a popular St. James Town neighbourhood in Toronto. This newly renovated & freshly painted large 1 bedroom + den suite offer 624 sq ft of living space, abundance of natural light, upscale finishes, new laminate flooring throughout, ensuite laundry and an open concept balcony. The spacious bedroom features a large window and a sizeable closet space while the den can be used as a 2nd bedroom or as an office space. Den has sliding doors and is a separate room. The inviting open concept living and dining area is a perfect space to spend it with your family and friends. Enjoy the kitchen space that's equipped with contemporary stainless steel appliances, a center island, quartz countertops, and stylish backsplash. Building amenities include a gym, billiards room, rooftop terrace, theater room, party and meeting room, EV charging stations, visitor parking, concierge & more. The suite comes with 1 underground parking space.
Highlights
The 500 condo is conveniently located near the Bloor & Sherbourne TTC subway station (8 minute walk), grocery & shopping, restaurants, cafes, parks, banks. Close to DVP, Gardiner Expy, Rosedale Ravine Lands & Don Valley park trails.
Want to learn more about 2005-500 Sherbourne St (Wellesley St E/Sherbourne St)?

Toronto Condo Team Sales Representative - Founder
Right at Home Realty Inc., Brokerage
Your #1 Source For Toronto Condos
Rooms
Real Estate Websites by Web4Realty
https://web4realty.com/

