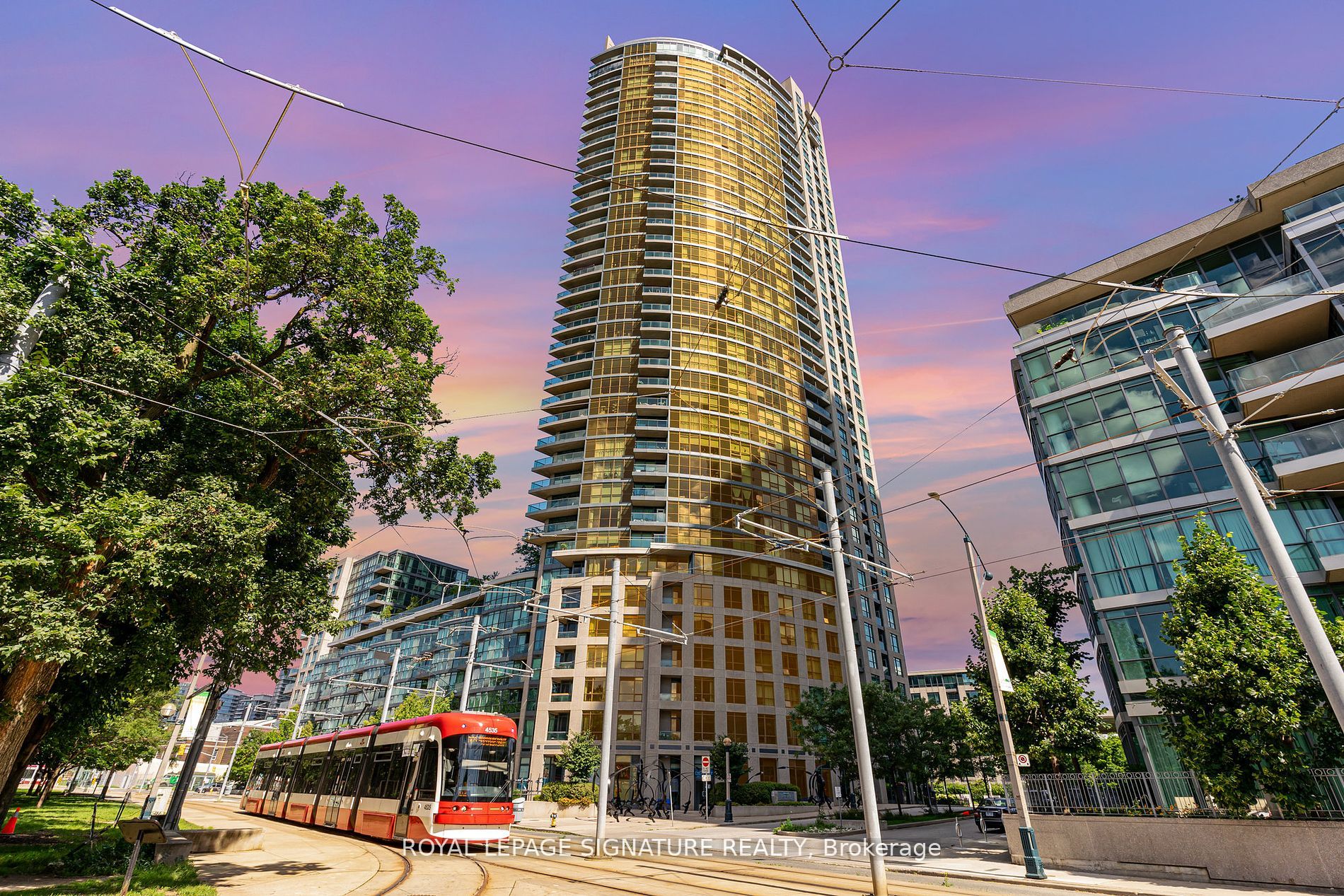
2005-219 Fort York Blvd (Bathurst/Lakeshore)
Price: $588,000
Status: For Sale
MLS®#: C9033642
- Tax: $2,560.7 (2024)
- Maintenance:$608.87
- Community:Niagara
- City:Toronto
- Type:Condominium
- Style:Condo Apt (Apartment)
- Beds:1+1
- Bath:1
- Size:600-699 Sq Ft
- Garage:Underground
Features:
- ExteriorConcrete
- HeatingHeating Included, Forced Air, Gas
- Sewer/Water SystemsWater Included
- AmenitiesConcierge, Exercise Room, Gym, Indoor Pool, Party/Meeting Room, Rooftop Deck/Garden
- Lot FeaturesBeach, Clear View, Lake Access, Park, Public Transit
- Extra FeaturesCommon Elements Included
Listing Contracted With: ROYAL LEPAGE SIGNATURE REALTY
Description
Welcome To This Beautiful, Bright and Spacious One Br+Den plus Parking and Spectacular CN Tower & Lake View. Den Can Easily Be Converted Into A 2nd Bedroom. 683 SF Luxury Living Space + 37 SF Balcony With 9 Ft Ceiling, Oversize Bedroom. Breathtaking Views Of Both Lake Ontario & CN Tower, Upgrades Include Floor, SS Appliances, Kitchen Cabinets, Countertop with Breakfast Bar And Backsplash. Building Belongs To Club Oasis With Amenities: Large Indoor Swimming Pool, GYM, Party Room, Saunas, Concierge, Aerobic Facility With Rooftop Garden, Hot Tab & BBQ. Walking Distance To Lake Ontario, TTC In Front Of The Building, Minutes To Exhibition, Sky Dome, Ontario Place, QEW, Parks And More... Move In Ready - Don't Miss This Opportunity To Experience Lakeside Living!
Highlights
SS Stove, Dishwasher, Range Hood, Fridge; Stacked Washer/Dryer, Elfs
Want to learn more about 2005-219 Fort York Blvd (Bathurst/Lakeshore)?

Toronto Condo Team Sales Representative - Founder
Right at Home Realty Inc., Brokerage
Your #1 Source For Toronto Condos
Rooms
Real Estate Websites by Web4Realty
https://web4realty.com/

