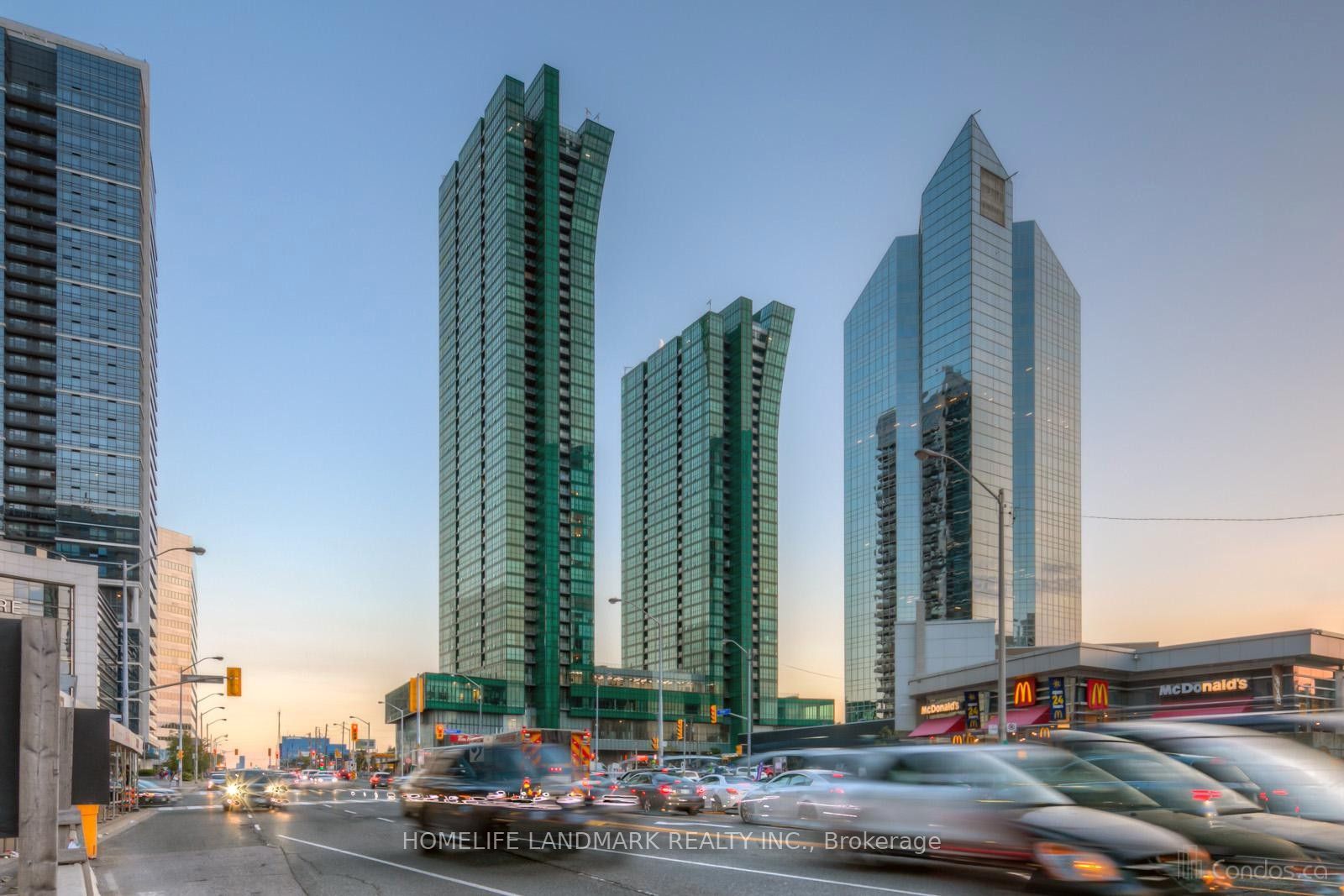
2004-9 Bogert Ave (Yonge St & Sheppard Ave)
Price: $2,650/Monthly
Status: For Rent/Lease
MLS®#: C9010640
- Community:Lansing-Westgate
- City:Toronto
- Type:Condominium
- Style:Condo Apt (Apartment)
- Beds:1+1
- Bath:1
- Size:600-699 Sq Ft
- Garage:Underground
- Age:6-10 Years Old
Features:
- ExteriorConcrete
- HeatingHeating Included, Forced Air, Gas
- Sewer/Water SystemsWater Included
- AmenitiesConcierge, Exercise Room, Games Room, Gym, Indoor Pool, Media Room
- Lot FeaturesLibrary, Park, School
- Extra FeaturesPrivate Elevator, Common Elements Included
- CaveatsApplication Required, Deposit Required, Credit Check, Employment Letter, Lease Agreement, References Required
Listing Contracted With: HOMELIFE LANDMARK REALTY INC.
Description
One Bedroom Plus Media As Per The Builder's Plan, Pet Friendly, Prime Location, Recently Updated One Bedroom Unit. High Floor. 9' Ceiling With Bright Floor To Ceiling Windows. Conveniently Located With Direct Access To Subway (N&S Bound). Spacious Bedroom & Spa Like Bathroom. High-End Miele Kitchen Appliances With Granite Counter Top & Eat-In Kitchen. Close To Hwy 401, Shopping, Restaurants, Library, Fresh-Co& Whole Food Supermarket, Movie Theater In Walking Distance.
Highlights
S/S Miele Appliances, Built In Fridge, Built In Glass Cook Top, S/S Range Hood, S/S Microwave/Oven. Washer & Dryer. All Electrical Light Fixtures.
Want to learn more about 2004-9 Bogert Ave (Yonge St & Sheppard Ave)?

Toronto Condo Team Sales Representative - Founder
Right at Home Realty Inc., Brokerage
Your #1 Source For Toronto Condos
Rooms
Real Estate Websites by Web4Realty
https://web4realty.com/

