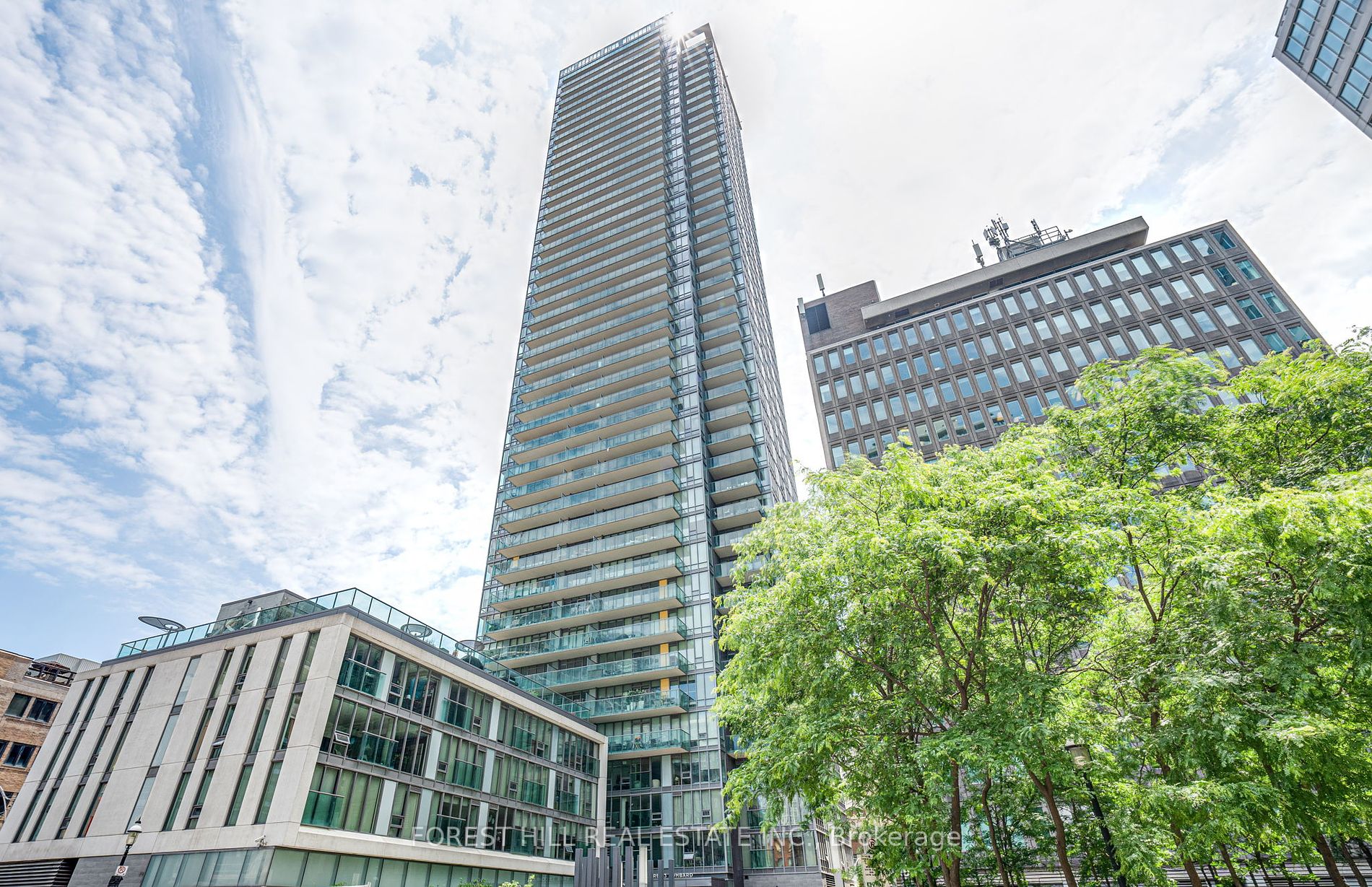
2004-33 Lombard St (Church & Adelaide)
Price: $849,000
Status: For Sale
MLS®#: C9041174
- Tax: $3,683.74 (2024)
- Maintenance:$805.46
- Community:Church-Yonge Corridor
- City:Toronto
- Type:Condominium
- Style:Condo Apt (Apartment)
- Beds:2
- Bath:1
- Size:700-799 Sq Ft
- Garage:Underground
Features:
- ExteriorConcrete
- HeatingHeating Included, Heat Pump, Gas
- Sewer/Water SystemsWater Included
- AmenitiesBbqs Allowed, Concierge, Guest Suites, Gym, Rooftop Deck/Garden, Visitor Parking
- Lot FeaturesArts Centre, Clear View, Hospital, Park, Public Transit
- Extra FeaturesCommon Elements Included
Listing Contracted With: FOREST HILL REAL ESTATE INC.
Description
Live in style and convenience in this gorgeous renovated suite at the Spire! The floor-to-ceiling windows fill the entire condo with natural light, creating a bright and airy atmosphere you'll love. The modern kitchen features clean lines with Bosch appliances, ample counter space, and a center island that's perfect for gathering and entertaining. A stunning custom wall divider separates the living room from the office, which includes a double closet and can be easily converted back to a second bedroom. Step out onto the expansive walkout deck, it's the perfect spot for your morning coffee or unwinding after a long day (and BBQs are allowed!). Spa like bathroom, serene with gorgeous finishes. Clever custom closet organizers enhance storage throughout. Enjoy the convenience of being perfectly situated near St. Lawrence Market, the Distillery District, the Financial District, and easy access to highways for weekend getaways.
Want to learn more about 2004-33 Lombard St (Church & Adelaide)?

Toronto Condo Team Sales Representative - Founder
Right at Home Realty Inc., Brokerage
Your #1 Source For Toronto Condos
Rooms
Real Estate Websites by Web4Realty
https://web4realty.com/

