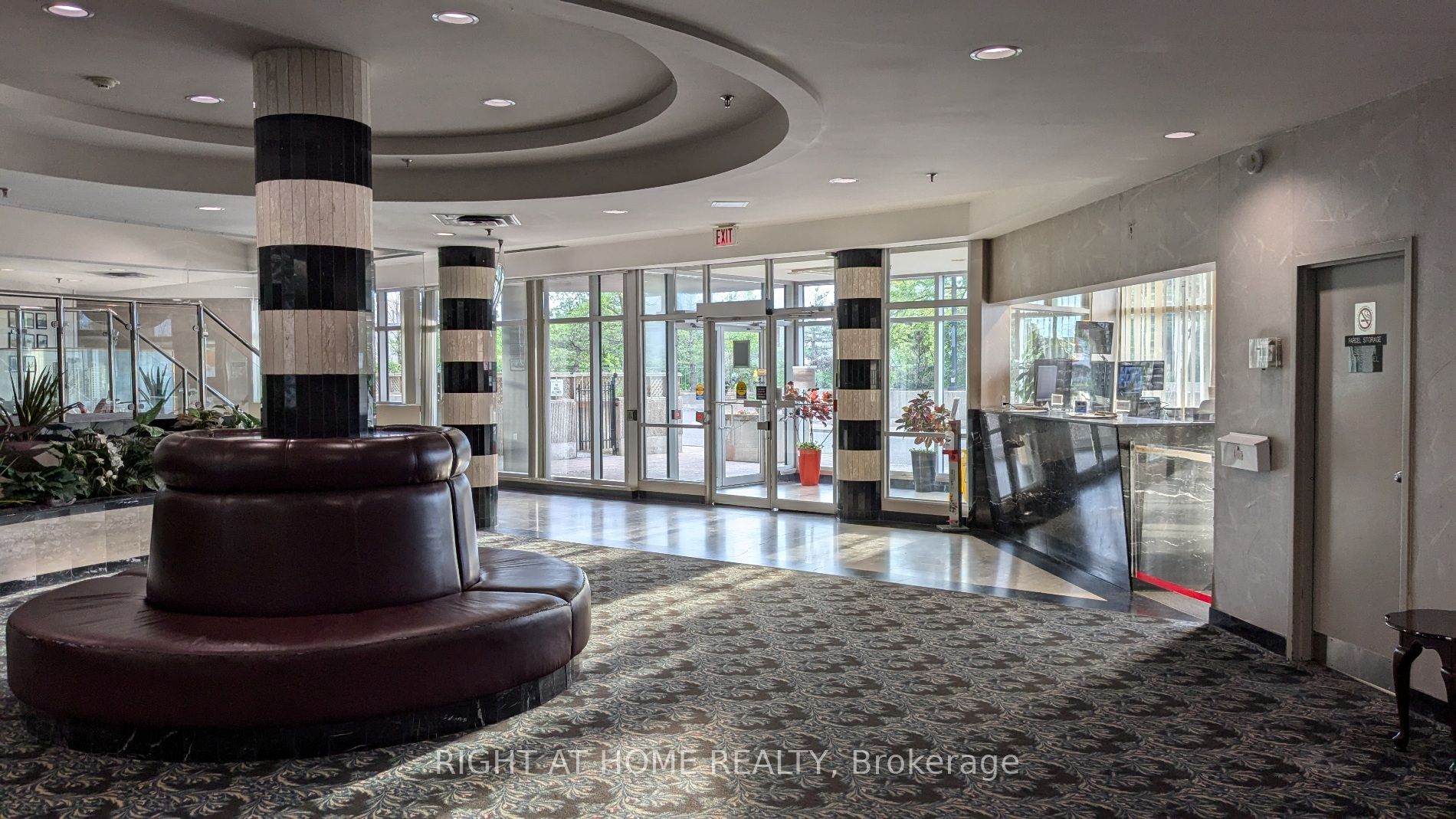
2003-1470 Midland Ave (Midland Ave and Lawrence Ave E)
Price: $355,000
Status: For Sale
MLS®#: E9013025
- Tax: $1,146 (2024)
- Maintenance:$550.55
- Community:Dorset Park
- City:Toronto
- Type:Condominium
- Style:Condo Apt (Apartment)
- Beds:1
- Bath:1
- Size:600-699 Sq Ft
- Garage:Underground
Features:
- ExteriorConcrete
- HeatingHeating Included, Fan Coil, Gas
- Sewer/Water SystemsWater Included
- AmenitiesExercise Room, Gym, Indoor Pool, Party/Meeting Room, Sauna, Visitor Parking
- Lot FeaturesHospital, Library, Park, Public Transit, Rec Centre, School
- Extra FeaturesPrivate Elevator, Common Elements Included, Hydro Included
Listing Contracted With: RIGHT AT HOME REALTY
Description
Location, Location! Location! WALK to supermarket, shops, restaurants (incl several top chains), parks, schools, churches. TTC at the door - north/south (15 min. to Kennedy subway), west/east (15 min to Scarborough General). Classy indoor pool, hot tub, sauna. Fully equipped gym, yoga/exercise room, ready-to-celebrate party room, games room, library. Courtyard and hallways being refurbished. Lots of underground visitors parking, elevator to lobby and security desk. High floor with unobstructed view. Above average 600+ sq ft for 1 bedroom. Low maintenance includes hydro, heat, A/C, water. Use the savings at this low price to renovate your way.
Highlights
Instead of renovating their way owners choose to discount the sale price so you can renovate YOUR way, replace aging appliances as you wish, paint your choice of colours, etc.
Want to learn more about 2003-1470 Midland Ave (Midland Ave and Lawrence Ave E)?

Toronto Condo Team Sales Representative - Founder
Right at Home Realty Inc., Brokerage
Your #1 Source For Toronto Condos
Rooms
Real Estate Websites by Web4Realty
https://web4realty.com/

