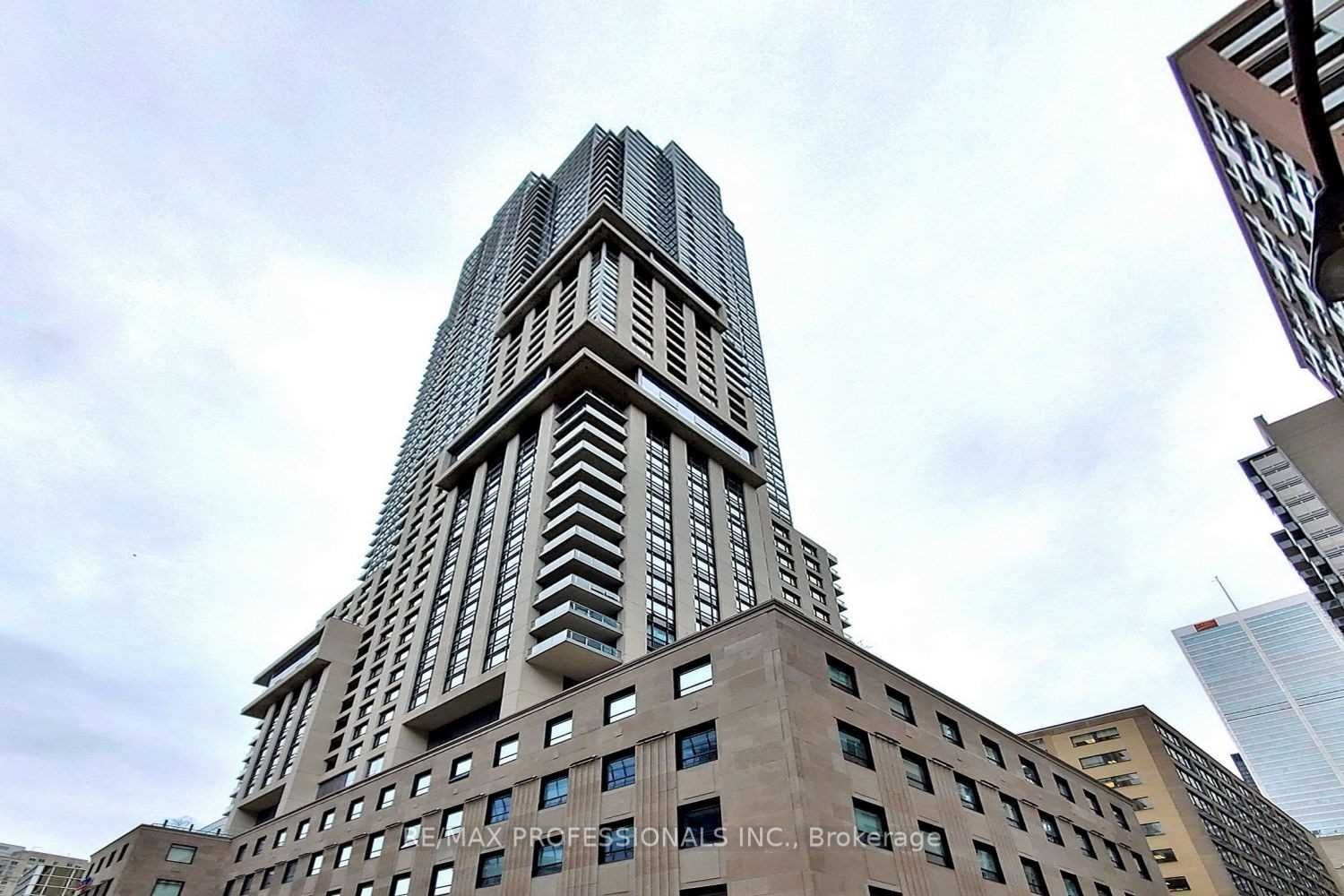
2002-88 Scott St (Yonge and Wellington)
Price: $3,700/Monthly
Status: For Rent/Lease
MLS®#: C8376142
- Community:Church-Yonge Corridor
- City:Toronto
- Type:Condominium
- Style:Condo Apt (Apartment)
- Beds:1+1
- Bath:1
- Size:700-799 Sq Ft
- Garage:Underground
- Age:0-5 Years Old
Features:
- ExteriorConcrete
- HeatingHeating Included, Forced Air, Gas
- Sewer/Water SystemsWater Included
- AmenitiesConcierge, Exercise Room, Indoor Pool, Party/Meeting Room, Visitor Parking
- Lot FeaturesArts Centre, Hospital, Park, Public Transit
- Extra FeaturesCommon Elements Included, Hydro Included
- CaveatsApplication Required, Deposit Required, Credit Check, Employment Letter, Lease Agreement, References Required
Listing Contracted With: RE/MAX PROFESSIONALS INC.
Description
This is luxury at every turn. Very well kept and organized building. Enjoy this Corner suite, wrap around terrace that is over 300 square feet, Great downtown views and one of few terraces in the building. Den is big and can be converted to bedroom. Has been professionally DESIGNED and decorated. Amenities are state of the art and luxurious. Steps to St.Lawrence Market, Great Restaurants, Shopping and Subway Station. Entertain yourself and others, in style.
Highlights
Top of the line Built-in Fridge, Dishwasher, Cooktop, Oven, Fan, Mircrowave, Washer/Dryer. All Blinds included. All light fixtures are restoration hardware. Upgraded parking spot has charging station for Electric Car. Locker included.
Want to learn more about 2002-88 Scott St (Yonge and Wellington)?

Toronto Condo Team Sales Representative - Founder
Right at Home Realty Inc., Brokerage
Your #1 Source For Toronto Condos
Rooms
Real Estate Websites by Web4Realty
https://web4realty.com/

