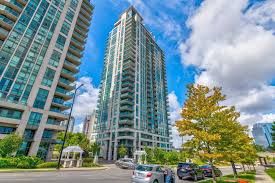
2002-88 Grangeway Ave (Grangeway Ave & Ellesmere Rd)
Price: $3,000/Monthly
Status: For Rent/Lease
MLS®#: E8353682
- Community:Woburn
- City:Toronto
- Type:Condominium
- Style:Condo Apt (Apartment)
- Beds:2
- Bath:1
- Size:700-799 Sq Ft
- Garage:Underground
Features:
- ExteriorBrick
- HeatingHeating Included, Forced Air, Gas
- Extra FeaturesCommon Elements Included, Hydro Included
- CaveatsApplication Required, Deposit Required, Credit Check, Employment Letter, Lease Agreement, References Required
Listing Contracted With: CENTURY 21 LEADING EDGE REALTY INC.
Description
Newly Renovated With Laminate Flooring Thruout. Steps To Scarborough Town Centre, Mccowan Station, Hwy 401 And Other Amenities. This 20th Floor Open Provides Floor To Ceiling Windows With West Views Of Downtown Toronto. 24 Hr Concierge, Security Guard On Duty, Locker, Underground Parking & Visitor Parking. Luxurious Amenities Include Exercise Room, Indoor Pool, Sauna, Billiards Room, Meeting Room, Library, Guest Rooms.
Highlights
Fridge, Stove, B/I Dishwasher, Stacked Washer + Dryer, All Elfs, Window Coverings, 1 Parking Spot + 1 Locker Included.
Want to learn more about 2002-88 Grangeway Ave (Grangeway Ave & Ellesmere Rd)?

Toronto Condo Team Sales Representative - Founder
Right at Home Realty Inc., Brokerage
Your #1 Source For Toronto Condos
Rooms
Real Estate Websites by Web4Realty
https://web4realty.com/

