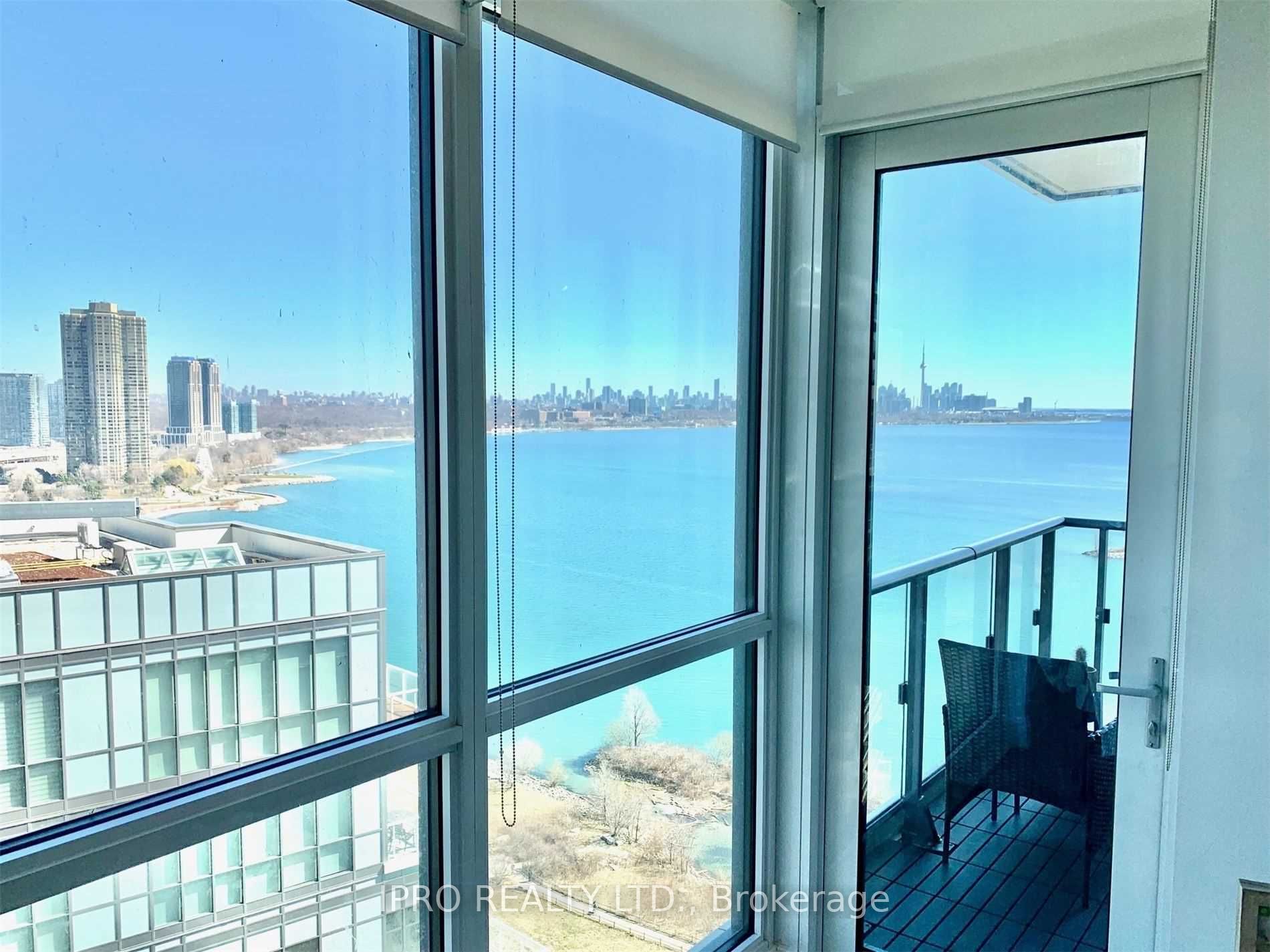
2002-59 Annie Craig Dr (Parklawn & Lakeshore)
Price: $2,650/Monthly
Status: For Rent/Lease
MLS®#: W8353732
- Community:Mimico
- City:Toronto
- Type:Condominium
- Style:Condo Apt (Apartment)
- Beds:1+1
- Bath:1
- Size:600-699 Sq Ft
- Garage:Underground
- Age:0-5 Years Old
Features:
- ExteriorConcrete
- HeatingHeating Included, Forced Air, Gas
- Sewer/Water SystemsWater Included
- AmenitiesConcierge, Exercise Room, Games Room, Party/Meeting Room, Visitor Parking
- Lot FeaturesLake Access, Lake/Pond, Marina, Park, Waterfront
- Extra FeaturesCommon Elements Included
- CaveatsApplication Required, Deposit Required, Credit Check, Employment Letter, Lease Agreement, References Required
Listing Contracted With: IPRO REALTY LTD.
Description
Waterfront Living At Its Best. Sunny One Bedroom Plus Den Unit With Balcony In The Beautiful Ocean Club Luxury Bldg. Facing East W/ Breathtaking View Of The Lake Ontario & Downtown Toronto. Open Concept Layout, 9' Ceiling, Steps To The Lakefront & Humber Bay Park, East Access To Hwy, Indoor Pool, Hot Tub, Sauna, 8th Flr Bbq W/Stunning Views Of The Toronto Skyline.
Highlights
All S/S Built In Appliances: Fridge, Oven, Smooth Cooktop, Dishwasher, Microwave, Stacked Washer And Dryer, Hdwd Floors Thru-Out, Quartz Countertop, Ceramic Backsplash, Parking & Locker. No Pets & Non Smokers Pls.
Want to learn more about 2002-59 Annie Craig Dr (Parklawn & Lakeshore)?

Toronto Condo Team Sales Representative - Founder
Right at Home Realty Inc., Brokerage
Your #1 Source For Toronto Condos
Rooms
Real Estate Websites by Web4Realty
https://web4realty.com/

