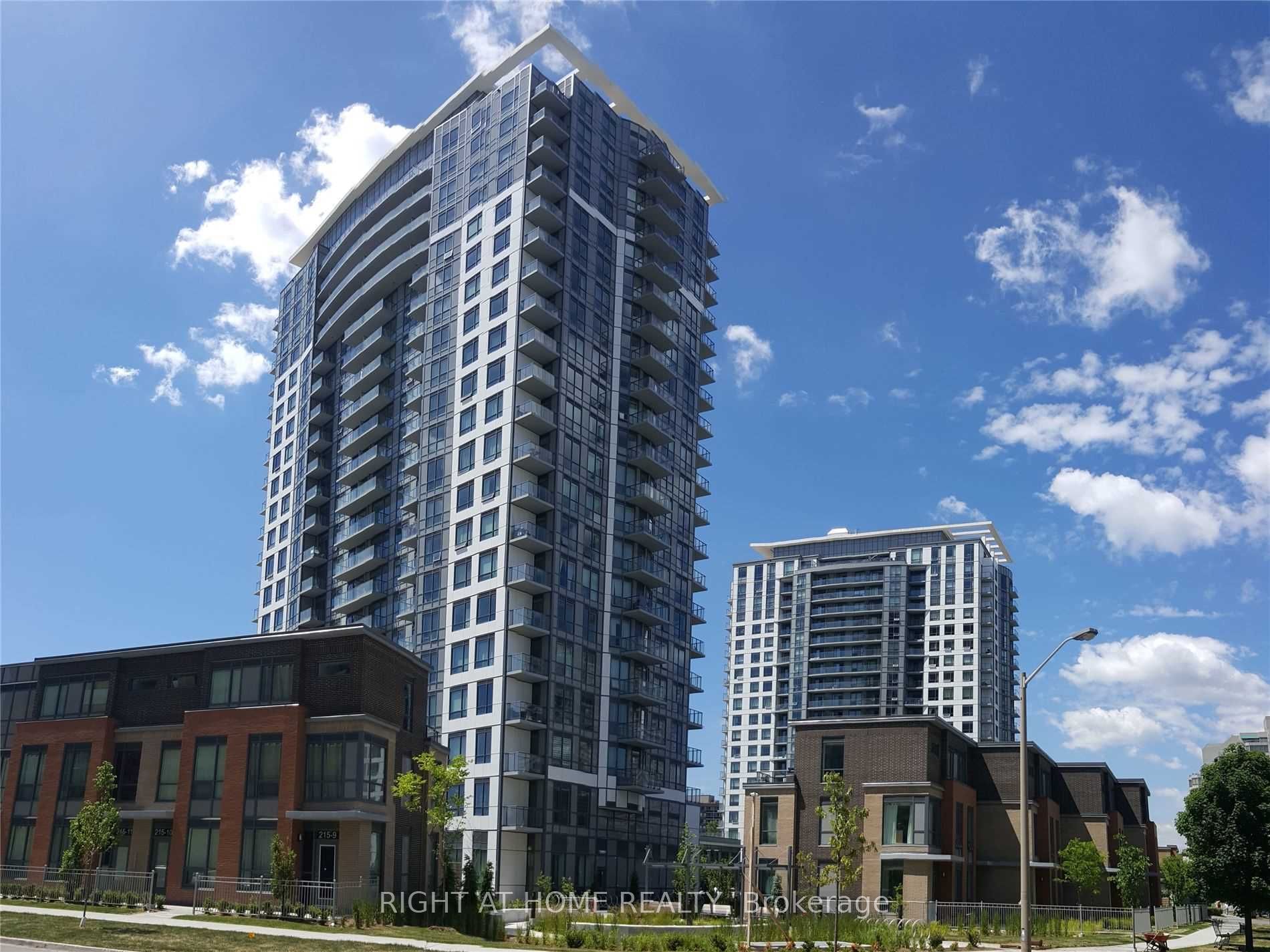
2001-195 Bonis Ave W (Kennedy Rd. & Sheppard Ave.)
Price: $2,600/Monthly
Status: For Rent/Lease
MLS®#: E8460176
- Community:Tam O'Shanter-Sullivan
- City:Toronto
- Type:Condominium
- Style:Condo Apt (Apartment)
- Beds:1+1
- Bath:1
- Size:600-699 Sq Ft
- Garage:Underground
Features:
- ExteriorConcrete
- HeatingForced Air, Gas
- AmenitiesConcierge, Indoor Pool, Party/Meeting Room, Recreation Room, Rooftop Deck/Garden, Visitor Parking
- Lot FeaturesPrivate Entrance
- Extra FeaturesPrivate Elevator, Common Elements Included
- CaveatsApplication Required, Deposit Required, Credit Check, Employment Letter, Lease Agreement, References Required
Listing Contracted With: RIGHT AT HOME REALTY
Description
Prime Location In Scarborough! Work / School / Shopping / Entertainment District. Bright Spacious 1+1 Bedroom W/123 Sq Ft Balcony. High Level with Unobstructed South West View, Lots Of Sunlight! 9 Feet Ceiling, Den Can Be Used As Second Bedroom. Open Concept Functional Layout. Beautiful Laminate Floor Throughout. Modern Kitchen W/Quartz Counter Top and Double Sink. 24Hr Concierge, Exercise Room & Fitness Centre, Guest Suites, Party/Meeting Room, Indoor swimming Pool & Visitor Parking! Tam O'Shanter Junior P.S. (JK-06), John Buchan Senior P.S. (07-08), Stephen Leacock C.I. (09-12). Steps to Agincourt Mall, library, Supermarket, Bank, Medical Building, Lot of Restaurants, Walmart, No-frills, LCBO, Beer Store, Tim Horton, McDonald, Agincourt Arena & Agincourt Community Centre! Close To Agincourt Go, Scarborough town center, Hwy 401 & 404! and More. Bus Is Steps Away.
Highlights
Stainless Steel(Fridge, Stove, Rangehood), B/I Dishwasher, Washer & Dryer. All Existing Light Fixtures & Window Coverings. Swimming Pool, Whirlpool, Sauna, State-Of-The-Art Fitness Centre, Roof Top Garden. One Parking & Locker Included.
Want to learn more about 2001-195 Bonis Ave W (Kennedy Rd. & Sheppard Ave.)?

Toronto Condo Team Sales Representative - Founder
Right at Home Realty Inc., Brokerage
Your #1 Source For Toronto Condos
Rooms
Real Estate Websites by Web4Realty
https://web4realty.com/

