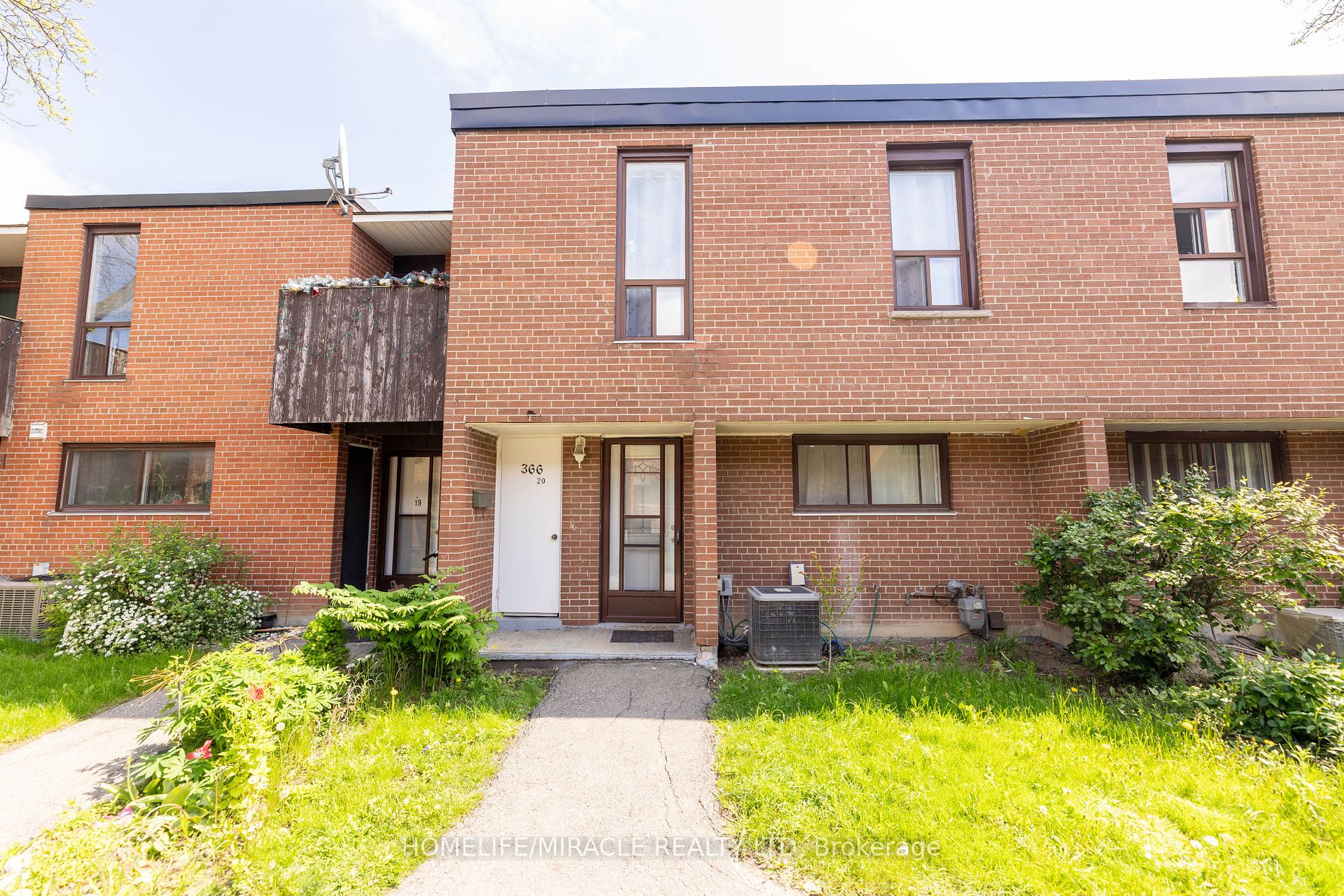- Tax: $1,585 (2024)
- Maintenance:$600.84
- Community:Glenfield-Jane Heights
- City:Toronto
- Type:Condominium
- Style:Condo Townhouse (2-Storey)
- Beds:4+4
- Bath:3
- Size:1400-1599 Sq Ft
- Basement:Finished
- Garage:Underground
Features:
- ExteriorBrick
- HeatingForced Air, Gas
- Sewer/Water SystemsWater Included
- AmenitiesBbqs Allowed, Visitor Parking
- Lot FeaturesPark, Place Of Worship, Public Transit, School, School Bus Route
- Extra FeaturesCommon Elements Included
Listing Contracted With: HOMELIFE/MIRACLE REALTY LTD
Description
Amazing affordable real-estate for first-time buyer or investor in Toronto facing Vaughan. A four-bedroom townhome with a good flow of space. Finished basement. Family-friendly neighborhood with convenient access to transit, extended Vaughan subway. Schools, Hospitals, Shopping Plazas, Parks and Community centers are all nearby.
Highlights
The property has been nicely updated a year before with new Kitchen, Quartz Top, Stainless Steel Appliances. Bathrooms are completely renovated. Complete unit paint and quality laminate floors done same time.
Want to learn more about 20-366 Driftwood Ave (Steeles/Jane)?

Toronto Condo Team Sales Representative - Founder
Right at Home Realty Inc., Brokerage
Your #1 Source For Toronto Condos
Rooms
Real Estate Websites by Web4Realty
https://web4realty.com/


