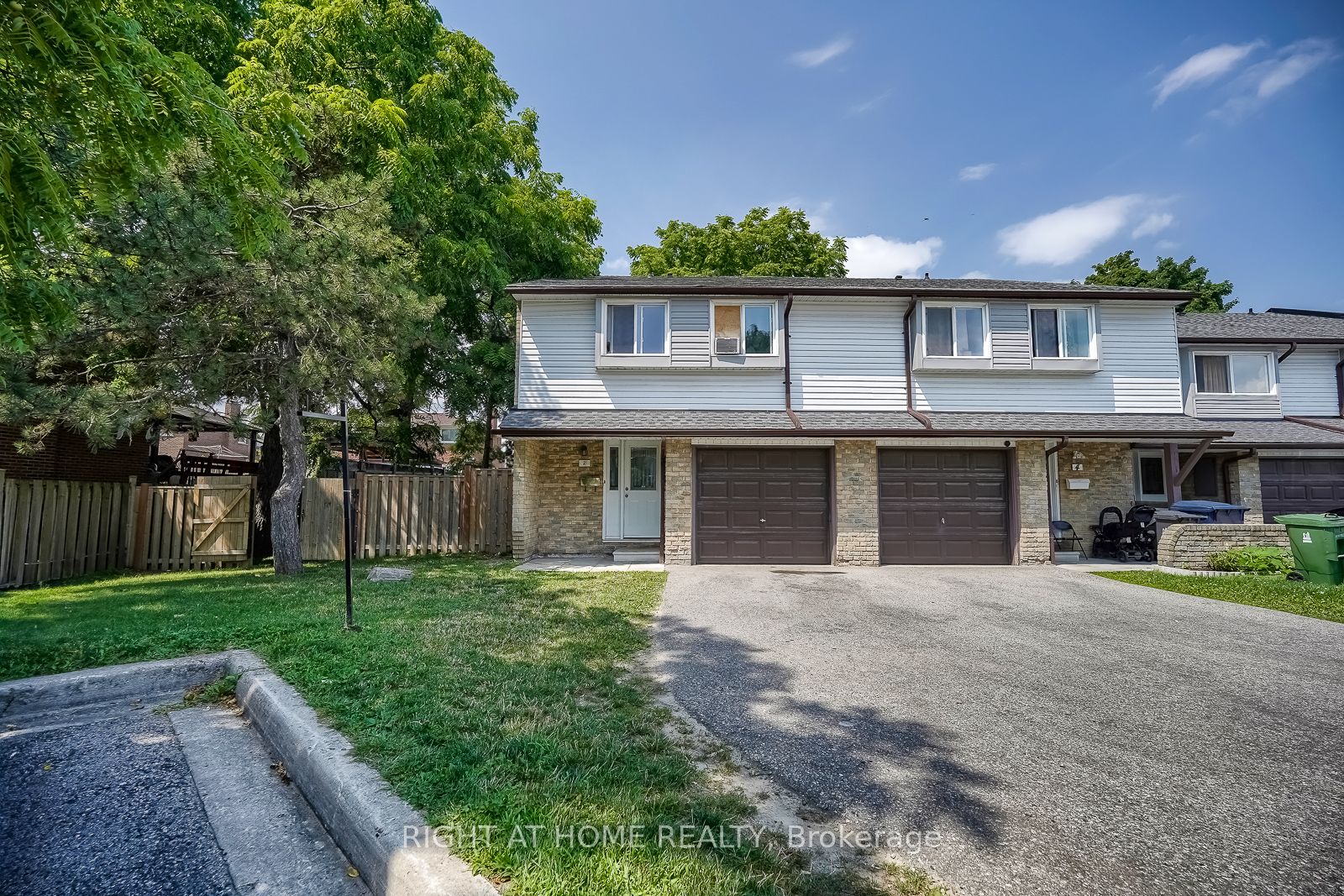
2-50 Verne Cres (Sheppard And Markham)
Price: $850,999
Status: For Sale
MLS®#: E8396142
- Tax: $1,965.51 (2023)
- Maintenance:$386.99
- Community:Malvern
- City:Toronto
- Type:Condominium
- Style:Condo Townhouse (3-Storey)
- Beds:4+1
- Bath:3
- Size:1200-1399 Sq Ft
- Basement:Finished (Walk-Up)
- Garage:Built-In
Features:
- ExteriorBrick Front, Concrete
- HeatingBaseboard, Electric
- Sewer/Water SystemsWater Included
- AmenitiesBbqs Allowed, Visitor Parking
- Extra FeaturesCommon Elements Included
Listing Contracted With: RIGHT AT HOME REALTY
Description
Excellent Location! Fully renovated spacious 4+1 Bedroom Townhouse, upgraded Kitchen with Quartz countertop, Custom Backsplash. New Roof, New Fridge. Located close to The Mosque, minutes to Highway 410, Steps to 24 hours TTC Bus Line. Close to School and shopping. Family Size Eat-In Kitchen, Back Yard to BBQ family. Built-In Garage. Gas Line already installed.
Highlights
Fridge, Stove, Ringe Hood, Dishwasher, Washer and Dryer. New Light Fixtures.
Want to learn more about 2-50 Verne Cres (Sheppard And Markham)?

Toronto Condo Team Sales Representative - Founder
Right at Home Realty Inc., Brokerage
Your #1 Source For Toronto Condos
Rooms
Real Estate Websites by Web4Realty
https://web4realty.com/

