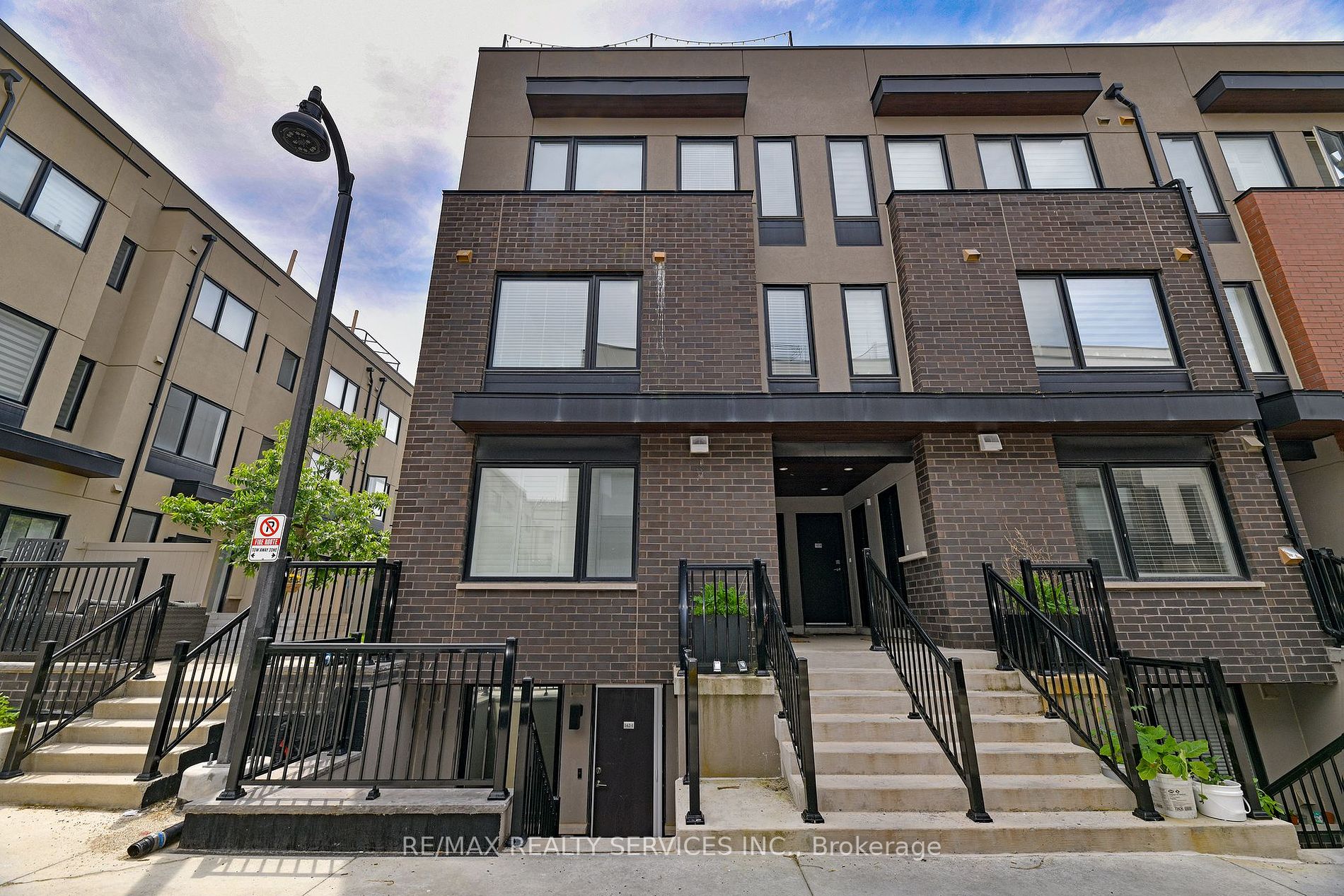
2-142 William Duncan Rd (Downsview Park/Keele)
Price: $2,700/Monthly
Status: For Rent/Lease
MLS®#: W8396250
- Community:Downsview-Roding-CFB
- City:Toronto
- Type:Condominium
- Style:Condo Townhouse (Stacked Townhse)
- Beds:2+1
- Bath:1
- Size:700-799 Sq Ft
- Garage:Underground
- Age:0-5 Years Old
Features:
- ExteriorBrick
- HeatingForced Air, Gas
- AmenitiesVisitor Parking
- Lot FeaturesPrivate Entrance, Park, Place Of Worship, Public Transit, Rec Centre, School, School Bus Route
- Extra FeaturesCommon Elements Included
- CaveatsApplication Required, Deposit Required, Credit Check, Employment Letter, Lease Agreement, References Required
Listing Contracted With: RE/MAX REALTY SERVICES INC.
Description
PRIME LOCATION!!! Everything you need at your fingertips! A Beautiful Place to Call Home! Main Level Stacked Townhome in Downsview Park. 2+1 Bedrooms, 1 Spacious Bathroom. Large Closets! Ensuite Laundry! CLEAN, End Unit with Walk-Out to South Facing Balcony from Primary Bedroom. Open Concept Living with Laminate Flooring, Stainless Steel Appliances, Pot Lights, Large Windows & California Shutters. Vibrant Community with Excellent Neighbours!
Highlights
1 Underground Parking Space Included. Lots of Visitor Parking. Close to Public Transit, Schools & All Amenities!!! Stanley Greene Park & Downsview Park W/ Pond & Free Shuttle To and From Downsview Station. Utilities NOT Included in Rent
Want to learn more about 2-142 William Duncan Rd (Downsview Park/Keele)?

Toronto Condo Team Sales Representative - Founder
Right at Home Realty Inc., Brokerage
Your #1 Source For Toronto Condos
Rooms
Real Estate Websites by Web4Realty
https://web4realty.com/

