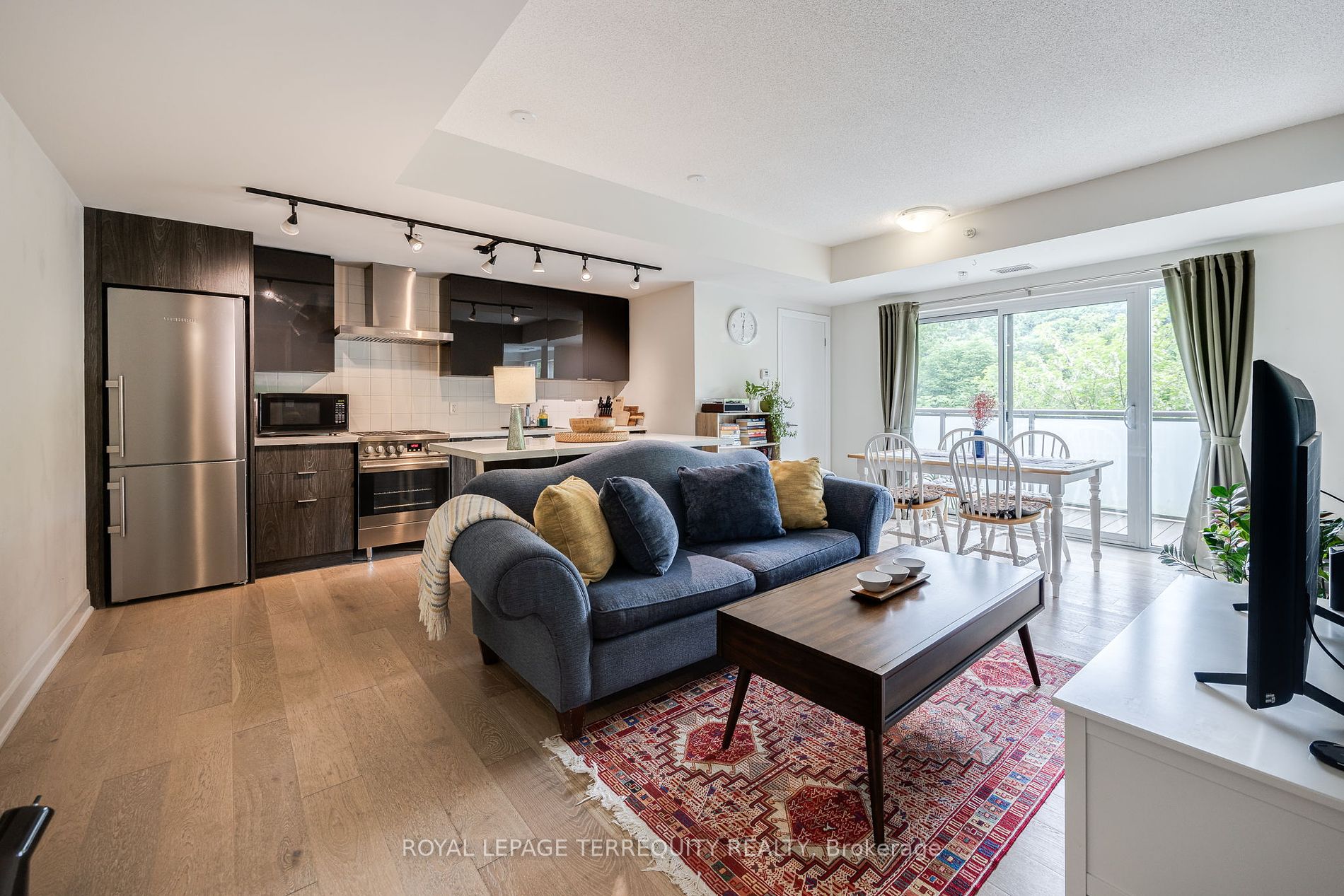
1A-580 Kingston Rd (Kingston Road & Main Street)
Price: $785,000
Status: For Sale
MLS®#: E8424414
- Tax: $2,591.81 (2023)
- Maintenance:$676.07
- Community:The Beaches
- City:Toronto
- Type:Condominium
- Style:Condo Apt (Apartment)
- Beds:1+1
- Bath:1
- Size:700-799 Sq Ft
- Garage:Underground
- Age:6-10 Years Old
Features:
- ExteriorBrick, Concrete
- HeatingHeating Included, Forced Air, Other
- Sewer/Water SystemsWater Included
- AmenitiesBbqs Allowed, Bike Storage, Exercise Room, Party/Meeting Room, Visitor Parking
- Lot FeaturesBeach, Clear View, Place Of Worship, Public Transit, Ravine, School
- Extra FeaturesCommon Elements Included
Listing Contracted With: ROYAL LEPAGE TERREQUITY REALTY
Description
Find tranquility in the City here at 580 Kingston Road. Unit 1A offers the best of both worlds. There's public transit & CN Tower views right at your doorstep, you are surrounded by countless shops, cafes and restaurants along Kingston Rd & Queen St E PLUS you are a short walk to The Glen Stewart Ravine, and waterfront parks & walking trails. Unit 1A is a rare find being one of only three suites on the Mezzanine level of The Glen Condos. Right away you'll notice the unique and spacious open-concept layout with perfectly proportioned zones for cooking, dining, lounging and entertaining. The modern kitchen features stainless steel appliances, quartz counters and a large island. Walk out onto your large balcony equipped with a gas line & upgraded decking and enjoy the gorgeous ravine views. That view and those stunning engineered floors extend into your separate den space & the primary bedroom. The spa-inspired bathroom has been upgraded to include a rainfall shower head & hand shower. This is your chance to own a stylish sanctuary in an Upper Beaches boutique building. Amenities include visitor parking, bike storage, a party room & common outdoor terrace with pergola.
Want to learn more about 1A-580 Kingston Rd (Kingston Road & Main Street)?

Toronto Condo Team Sales Representative - Founder
Right at Home Realty Inc., Brokerage
Your #1 Source For Toronto Condos
Rooms
Real Estate Websites by Web4Realty
https://web4realty.com/

