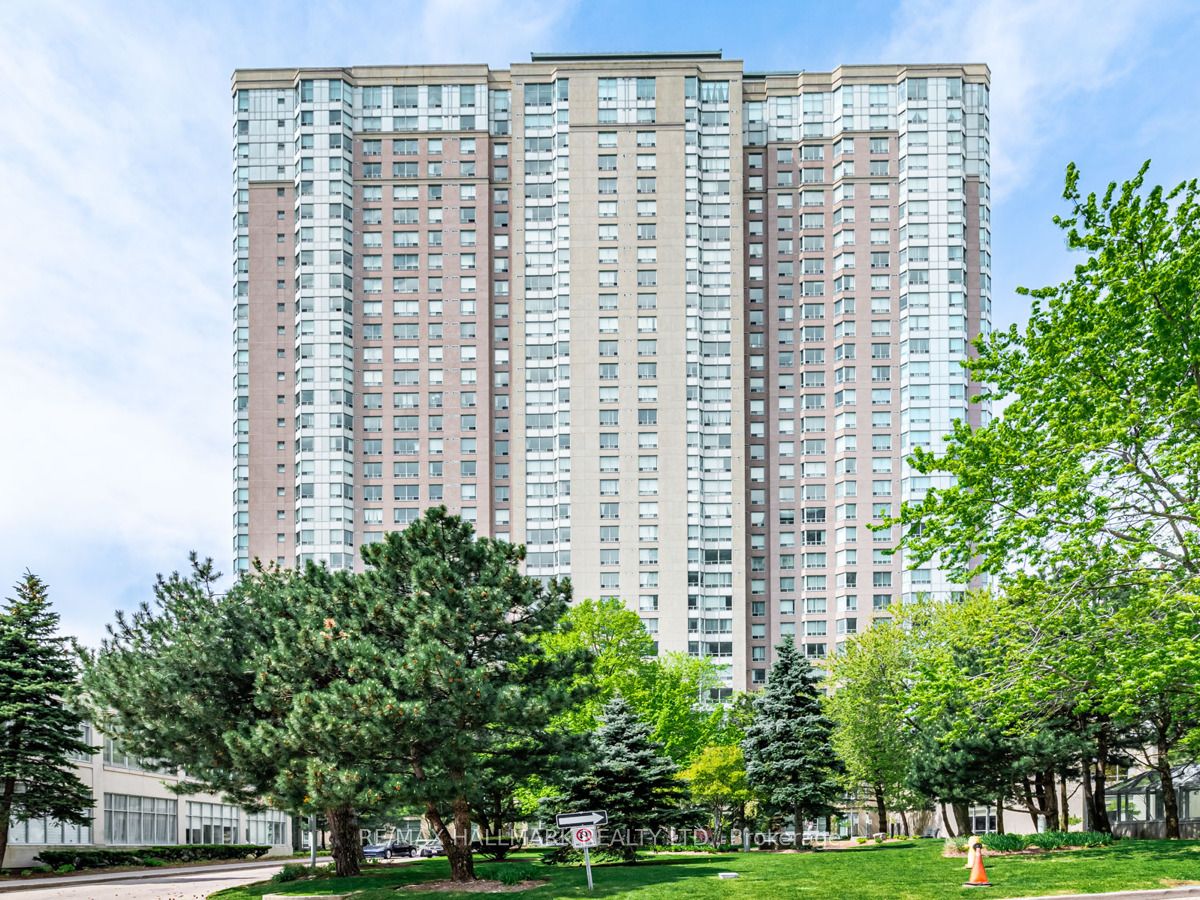
1925-68 Corporate Dr (Mccowan / 401)
Price: $699,900
Status: For Sale
MLS®#: E8377146
- Tax: $992.75 (2024)
- Maintenance:$846.89
- Community:Woburn
- City:Toronto
- Type:Condominium
- Style:Condo Apt (Apartment)
- Beds:2+1
- Bath:2
- Size:1000-1199 Sq Ft
- Garage:Underground
Features:
- ExteriorConcrete, Other
- HeatingHeating Included, Forced Air, Gas
- Sewer/Water SystemsWater Included
- AmenitiesGym, Indoor Pool, Outdoor Pool, Party/Meeting Room, Recreation Room, Tennis Court
- Lot FeaturesPark, Rec Centre
- Extra FeaturesPrivate Elevator, Common Elements Included, Hydro Included
Listing Contracted With: RE/MAX HALLMARK REALTY LTD.
Description
Welcome to this sun-drenched corner unit on a high foor at The Residences at the Consilium, boasting an expansive 1100 sq.ft layout withbreathtaking 180-degree views over Scarborough City Centre. This North-West facing gem is perfect for those who value both style and function,featuring laminate fooring, smooth ceilings, and modern touches throughout. The kitchen features a large window, stainless steel appliancesand granite countertop. This condo offers two spacious bedrooms and a fully enclosed den, which can comfortably serve as a third bedroom ora home ofce. The large primary bedroom is a true retreat, complete with a walk-in closet and a 4-piece ensuite bathroom, ensuring privacy andluxury. Added perks of this home include one parking spot and a locker for additional storage. Living at The Residences at the Consilium meansmore than just a home; it's a lifestyle. The building is packed with amenities that cater to every interest and age group: a state-of-the-art ftnesscenter with classes, indoor and outdoor pools, a sauna, sports courts including tennis and squash, and much more. For social gatherings, enjoythe games and party room, or host a movie night for family and friends. There's even a community library and designated school bus services forlocal schools, making family life a breeze.
Highlights
Nestled next to 401/McCowan, just a block from shopping, dining, and transit at Scarborough Town Centre. With unmatched amenities andservices, The Residences at the Consilium offers a vibrant, community-focused lifestyle.
Want to learn more about 1925-68 Corporate Dr (Mccowan / 401)?

Toronto Condo Team Sales Representative - Founder
Right at Home Realty Inc., Brokerage
Your #1 Source For Toronto Condos
Rooms
Real Estate Websites by Web4Realty
https://web4realty.com/

