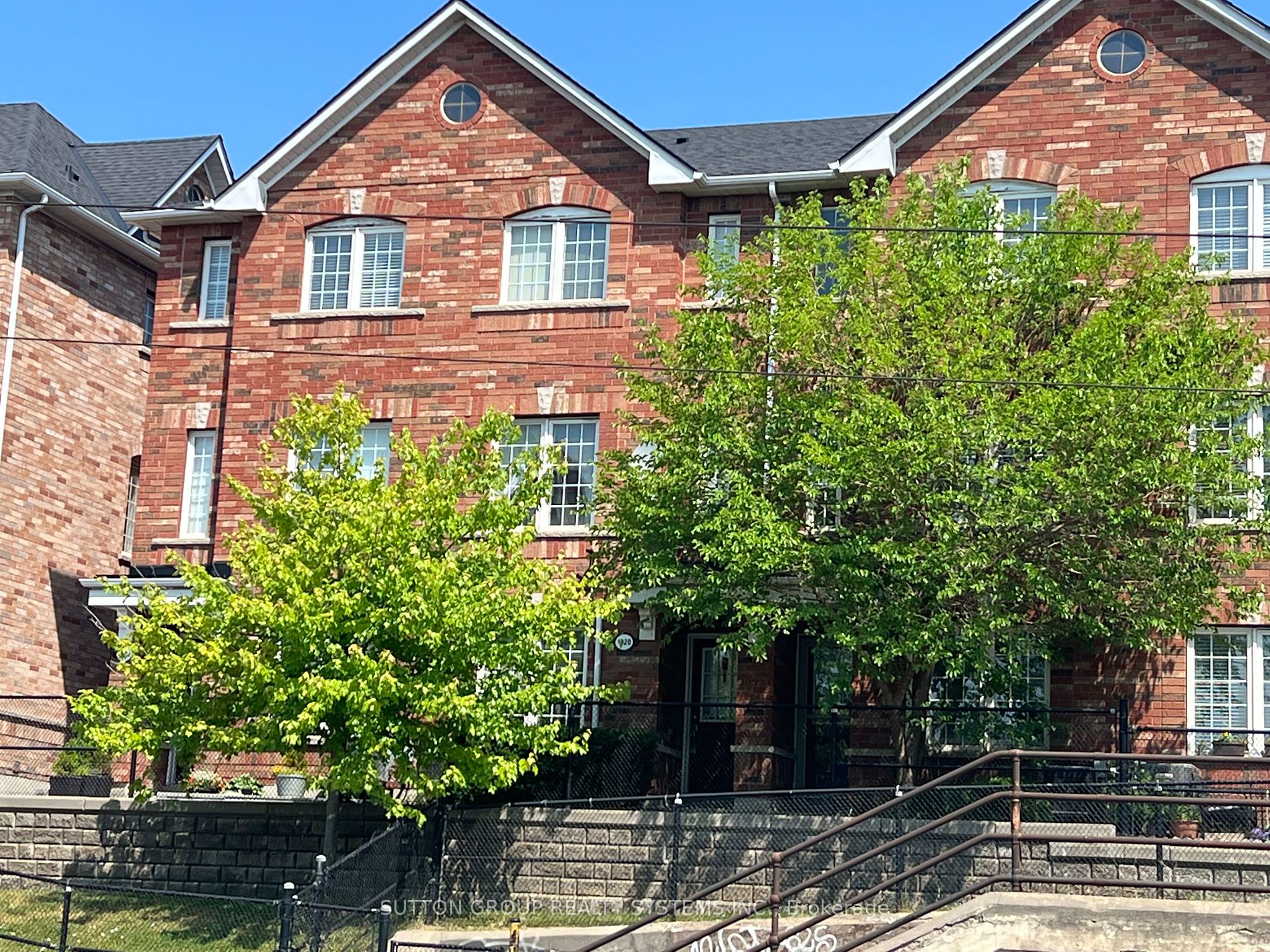
1920 St Clair Ave W (St Clair & Weston Rd.)
Price: $3,999/Monthly
Status: For Rent/Lease
MLS®#: W9194776
- Community:Junction Area
- City:Toronto
- Type:Condominium
- Style:Condo Townhouse (3-Storey)
- Beds:3
- Bath:3
- Size:1200-1399 Sq Ft
- Garage:Attached
Features:
- ExteriorBrick
- HeatingForced Air, Gas
- Sewer/Water SystemsWater Included
- AmenitiesBbqs Allowed, Visitor Parking
- Lot FeaturesPrivate Entrance, Library, Park, Public Transit, Rec Centre, School, Terraced
- Extra FeaturesCommon Elements Included
- CaveatsApplication Required, Deposit Required, Credit Check, Employment Letter, Lease Agreement, References Required
Listing Contracted With: SUTTON GROUP REALTY SYSTEMS INC.
Description
Welcome Home To The Trendy Upper Junction! Spacious 3 Bedroom, 2.5 Bathroom Townhouse With Attached Garage and 2 Parking Spots. Bright And Spacious, This Townhome Features Nearly 1400 Sqft Of Living Space. Open Concept Main Level, Large Eat-In Kitchen With Walkout To Terrace. Hardwood Flooring Throughout. Built-In Garage With Direct Access To A Functional Mudroom/Home Office On The Ground Floor. Great Location: Steps from St. Clair Street Car, Stock Yards Shops and Restaurants, Parks, Recreational Facilities and Schools!
Highlights
Fridge, Stove, Dishwasher, Microwave, Washer And Dryer, All Elfs and Window Coverings.
Want to learn more about 1920 St Clair Ave W (St Clair & Weston Rd.)?

Toronto Condo Team Sales Representative - Founder
Right at Home Realty Inc., Brokerage
Your #1 Source For Toronto Condos
Rooms
Real Estate Websites by Web4Realty
https://web4realty.com/

