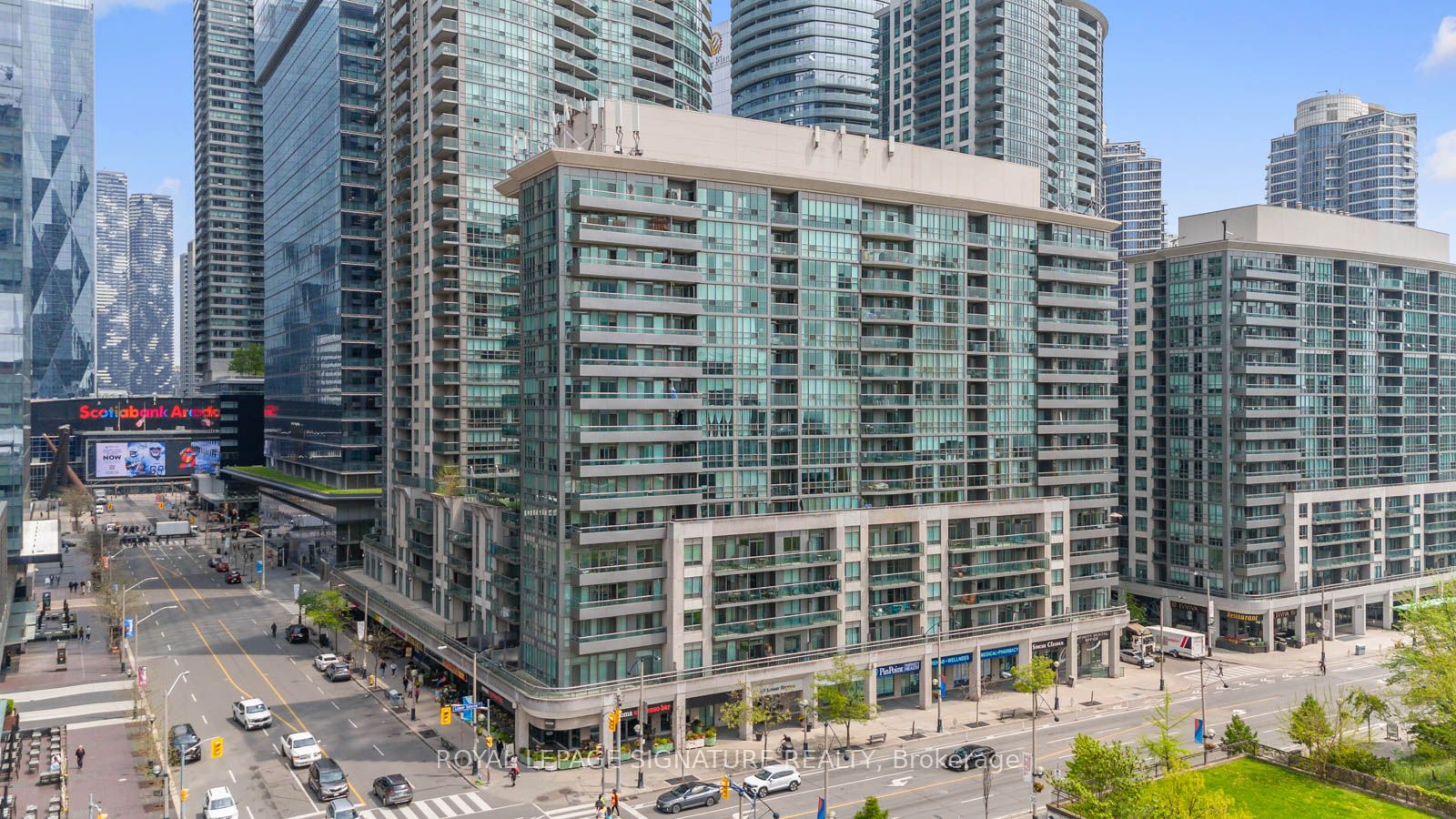
1915-51 Lower Simcoe St (Lower Simcoe/Bremmer Blvd)
Price: $969,900
Status: Sale Pending
MLS®#: C8355872
- Tax: $3,696 (2024)
- Maintenance:$739.04
- Community:Waterfront Communities C1
- City:Toronto
- Type:Condominium
- Style:Condo Apt (Apartment)
- Beds:2
- Bath:2
- Size:800-899 Sq Ft
- Garage:Underground
Features:
- ExteriorBrick
- HeatingHeating Included, Forced Air, Gas
- Sewer/Water SystemsWater Included
- AmenitiesConcierge, Exercise Room, Guest Suites, Indoor Pool, Visitor Parking
- Lot FeaturesClear View, Park, Public Transit, Rec Centre
- Extra FeaturesCommon Elements Included
Listing Contracted With: ROYAL LEPAGE SIGNATURE REALTY
Description
The perfect Penthouse suite perched in a prime downtown location offering jaw-dropping views of Lake Ontario, the dazzling city skyline, CN Tower, the Aquarium, Rogers Centre, Roadhouse Park, and Scotia Arena Maple Leaf Squareall just a stone's throw away.Step inside to find an ideal split 2 bedrooms and 2 full bathrooms. Floor-to-ceiling windows flood the space with light, and the combined living/dining area opens right onto a balcony. The primary bedroom features a walk-in closet while the kitchen boasts stainless steel appliances and lots of counter space.This building is packed with top-notch amenities: an indoor swimming pool, fitness centre, billiards room, theatre, outdoor terrace with BBQ, party room, business centre, and three guest suites. Plus, there's lots of underground visitor parking for your guests.Convenience is king here, with ground-level retail outlets and eateries, and minutes to TTC and Union Station with access to the PATHToronto's underground walkway. Welcome home!
Highlights
Enjoy 24-hour concierge service and convenient access to Longo's Supermarket. Amenities include a pool, exerciseroom, virtual golf, billiards, sauna, party room, theatre, and an outdoor terrace with BBQ.
Want to learn more about 1915-51 Lower Simcoe St (Lower Simcoe/Bremmer Blvd)?

Toronto Condo Team Sales Representative - Founder
Right at Home Realty Inc., Brokerage
Your #1 Source For Toronto Condos
Rooms
Real Estate Websites by Web4Realty
https://web4realty.com/

