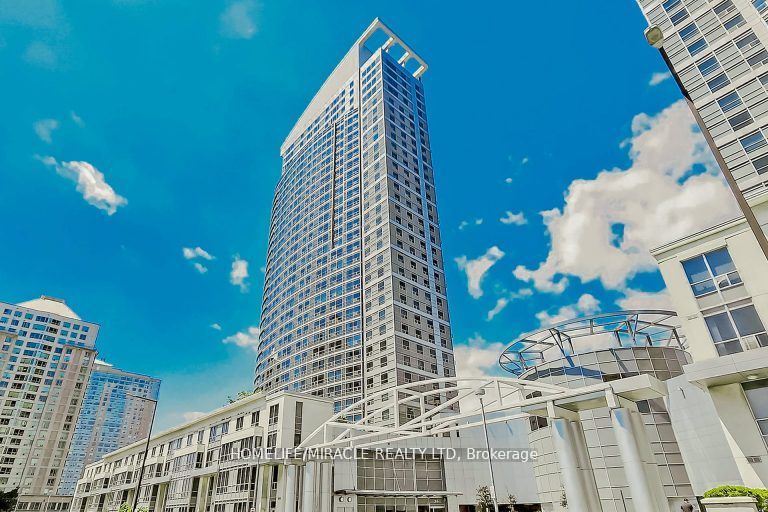
1915-36 Lee Centre Dr (HWY 401 & McCowan)
Price: $2,500/Monthly
Status: For Rent/Lease
MLS®#: E8419100
- Community:Woburn
- City:Toronto
- Type:Condominium
- Style:Condo Apt (Apartment)
- Beds:1+1
- Bath:1
- Size:600-699 Sq Ft
- Garage:Underground
- Age:16-30 Years Old
Features:
- ExteriorOther
- HeatingHeating Included, Forced Air, Gas
- Sewer/Water SystemsWater Included
- AmenitiesConcierge, Guest Suites, Gym, Indoor Pool
- Lot FeaturesPrivate Entrance, Clear View, Cul De Sac, Park, Public Transit
- Extra FeaturesCommon Elements Included
- CaveatsApplication Required, Deposit Required, Credit Check, Employment Letter, Lease Agreement, References Required, Buy Option
Listing Contracted With: HOMELIFE/MIRACLE REALTY LTD
Description
Welcome to this absolutely stunning, move-in-ready one bed plus den condo in the prestigious Ellipse Towers. This unit's great floor plan ensures maximum use of space with ample natural light in the living room & primary bedroom, great kitchen, large bathroom, sizable den to be used as a home office and state-of-the-art building amenities. Beautiful laminate floors throughout, spacious layout, ample natural light, customized built in closets. The sunsets from this north-facing unit are impeccable. Great access to Hwy 401, Scarborough Town Center, Agincourt GO, kids park, public transit, and more.
Highlights
Comes with a large storage locker & parking spot. Amazing sunsets from the north-facing windows.
Want to learn more about 1915-36 Lee Centre Dr (HWY 401 & McCowan)?

Toronto Condo Team Sales Representative - Founder
Right at Home Realty Inc., Brokerage
Your #1 Source For Toronto Condos
Rooms
Real Estate Websites by Web4Realty
https://web4realty.com/

