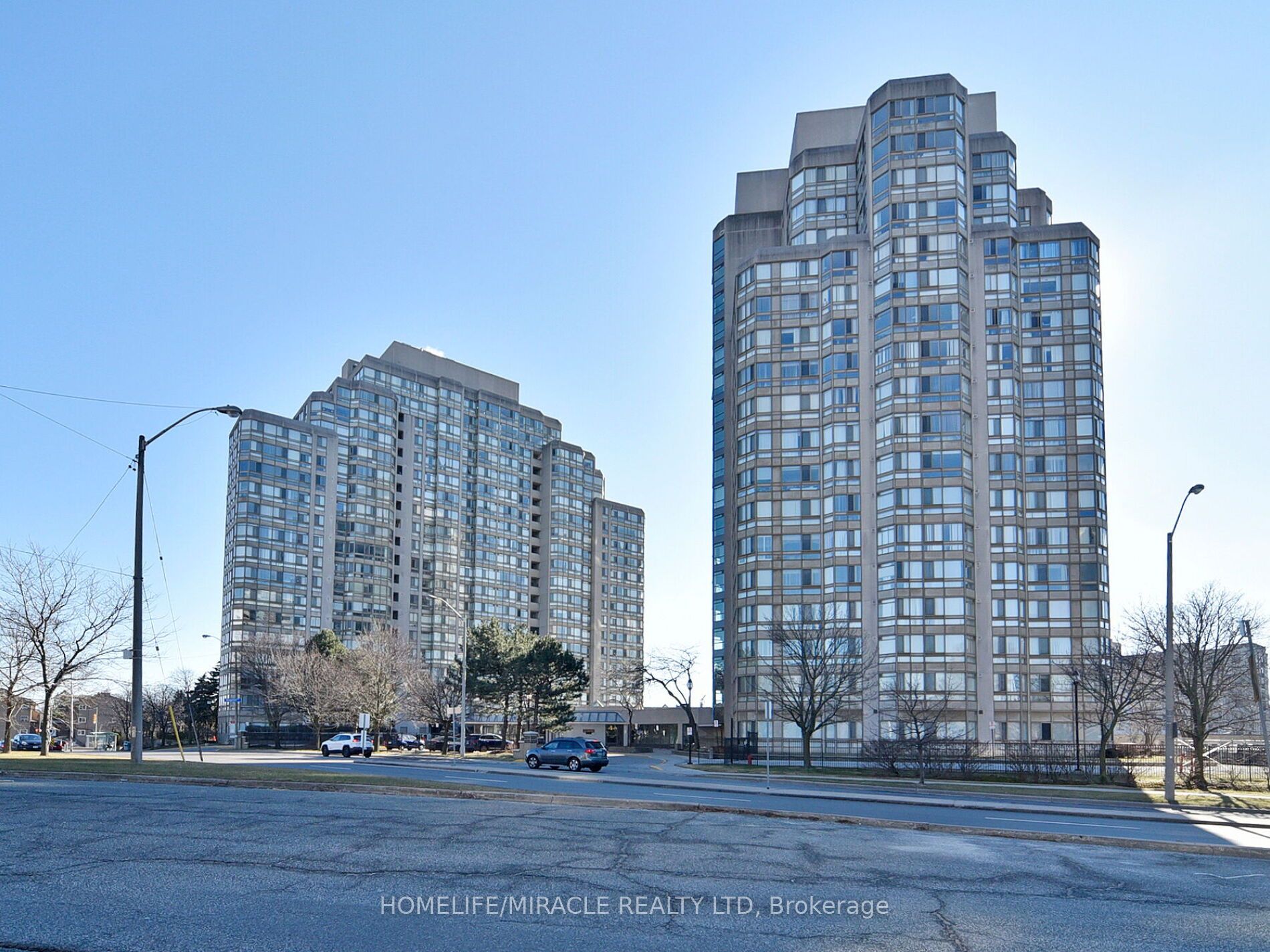
1913-3233 Eglinton Ave (Kingston Rd & Eglinton Ave)
Price: $3,280/Monthly
Status: For Rent/Lease
MLS®#: E8491196
- Community:Scarborough Village
- City:Toronto
- Type:Condominium
- Style:Condo Apt (Apartment)
- Beds:2
- Bath:2
- Size:1200-1399 Sq Ft
- Garage:Underground
Features:
- ExteriorBrick, Concrete
- HeatingForced Air, Gas
- Sewer/Water SystemsWater Included
- AmenitiesCar Wash, Concierge, Exercise Room, Games Room, Guest Suites, Gym
- Lot FeaturesPrivate Entrance
- Extra FeaturesFurnished, Common Elements Included
- CaveatsApplication Required, Deposit Required, Credit Check, Employment Letter, Lease Agreement, References Required
Listing Contracted With: HOMELIFE/MIRACLE REALTY LTD
Description
Great views of the lake & city from 750 Sq Ft Terrace, fully furnished Luxurious living, 2 bedrooms, renovated kitchen, Renovated Ensuite Bath W/soaker, Tub & Sep shower of. The Prime Bedroom, Parking included. This building has all amenities the suite is close to the elevator, Ideal for people W/Limited mobility, Building amenities include an indoor pool, hot tub, squash and tennis courts, BBQ terrace, gym and more! TTC, Eglinton Go, Lake Ontario, and waterfront parks are just blocks away, with shopping and dining within walking distance. Fully furnished, all utilities, amenities and 1 parking included in the rent. All Elfs, Window Covering.
Highlights
S/S Fridge, Stove, Dishwasher, Washer. Dryer, 1 Parking space. The landlord may ask for an interview.
Want to learn more about 1913-3233 Eglinton Ave (Kingston Rd & Eglinton Ave)?

Toronto Condo Team Sales Representative - Founder
Right at Home Realty Inc., Brokerage
Your #1 Source For Toronto Condos
Rooms
Real Estate Websites by Web4Realty
https://web4realty.com/

