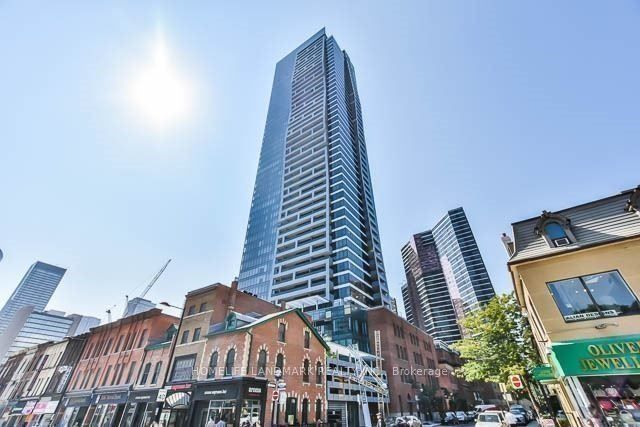
1911-5 St Joseph St (Yonge / Wellesley)
Price: $2,500/Monthly
Status: For Rent/Lease
MLS®#: C8404528
- Community:Bay Street Corridor
- City:Toronto
- Type:Condominium
- Style:Condo Apt (Apartment)
- Beds:1
- Bath:1
- Size:600-699 Sq Ft
- Garage:Underground
Features:
- ExteriorConcrete
- HeatingHeating Included, Forced Air, Gas
- Sewer/Water SystemsWater Included
- AmenitiesConcierge, Guest Suites, Gym, Party/Meeting Room, Recreation Room, Visitor Parking
- Lot FeaturesPrivate Entrance, Clear View, Hospital, Library, Public Transit
- Extra FeaturesPrivate Elevator, Common Elements Included
- CaveatsApplication Required, Deposit Required, Credit Check, Employment Letter, Lease Agreement, References Required
Listing Contracted With: HOMELIFE LANDMARK REALTY INC.
Description
"Five Condos" Prime Downtown Location, Luxurious And Spacious One Bedroom 658Sqft, Large Balcony With Very Bright Unobstructed East View, 9' Ceiling, Engineered Wood Floor Throughout, Modern Kitchen With Centre Island As Dining Table, Fully Integrated Appliances By Miele Fridge, Stove, B/I Dishwasher, Microwave, Front Load Washer & Dryer, Steps To Subway, U Of T, Restaurants, Shops & Parks.
Highlights
Walking Distance To Yonge & Bloor / Wellesley Subway, U Of T, Ryerson, George Brown, Toronto Public Library, Restaurants & Shops. No Pets, And Non Smokers.
Want to learn more about 1911-5 St Joseph St (Yonge / Wellesley)?

Toronto Condo Team Sales Representative - Founder
Right at Home Realty Inc., Brokerage
Your #1 Source For Toronto Condos
Rooms
Real Estate Websites by Web4Realty
https://web4realty.com/

