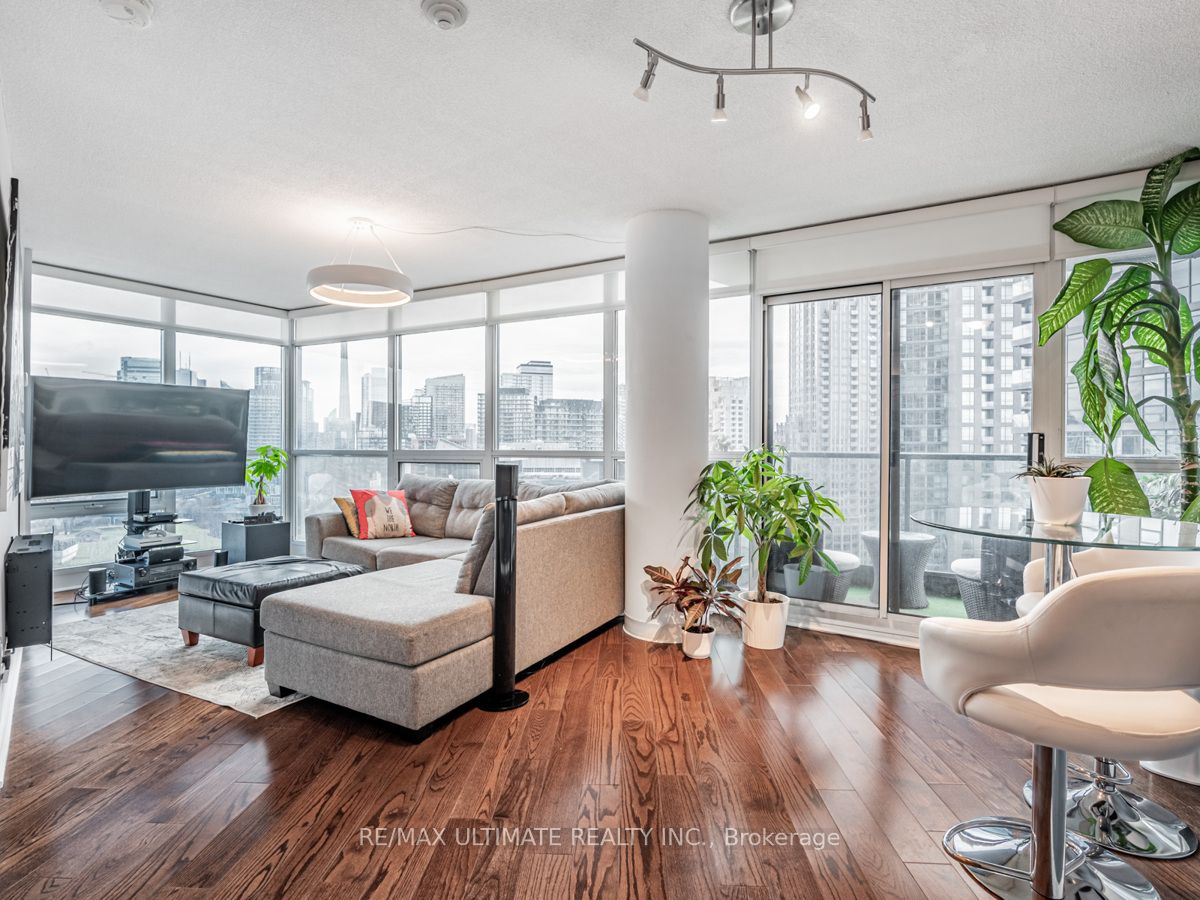
1911-231 Fort York Blvd (Bathurst & Lakeshore)
Price: $3,400/Monthly
Status: For Rent/Lease
MLS®#: C9038885
- Community:Waterfront Communities C1
- City:Toronto
- Type:Condominium
- Style:Condo Apt (Apartment)
- Beds:2
- Bath:2
- Size:800-899 Sq Ft
- Garage:Underground
Features:
- ExteriorConcrete, Other
- HeatingHeating Included, Forced Air, Gas
- Sewer/Water SystemsWater Included
- AmenitiesConcierge, Exercise Room, Indoor Pool, Party/Meeting Room, Rooftop Deck/Garden, Visitor Parking
- Lot FeaturesPrivate Entrance, Park, Public Transit
- Extra FeaturesCommon Elements Included
- CaveatsApplication Required, Deposit Required, Credit Check, Employment Letter, Lease Agreement, References Required
Listing Contracted With: RE/MAX ULTIMATE REALTY INC.
Description
Wake up to breathtaking views of the lake and city in this stunning corner unit. Enjoy 9ft ceilings, a split 2-bedroom layout with 2 bathrooms, and floor-to-ceiling windows that flood the space with natural light. The open-concept kitchen, featuring an oversized granite peninsula countertop, and elegant flooring throughout enhance the sophisticated design. Take advantage of amenities like a fitness centre, indoor pool, rooftop patio, 24-hour concierge, guest suites, visitor parking, and a games room. Live by the vibrant waterfront with access to scenic trails, boating, paddleboarding, and The Bentway for year-round events. You'll be steps from shops, restaurants, grocery stores, TTC access, King West, BMO Field, Exhibition Place, Ontario Place, Liberty Village, Rogers Centre, Harbourfront, Queens Quay, and the Gardiner Expressway. This location offers the perfect mix of urban convenience, lakeside activities, and natural tranquility.
Highlights
Professionally cleaned prior to key exchange/Patio screen to be fixed. Photos from previous listing.
Want to learn more about 1911-231 Fort York Blvd (Bathurst & Lakeshore)?

Toronto Condo Team Sales Representative - Founder
Right at Home Realty Inc., Brokerage
Your #1 Source For Toronto Condos
Rooms
Real Estate Websites by Web4Realty
https://web4realty.com/

