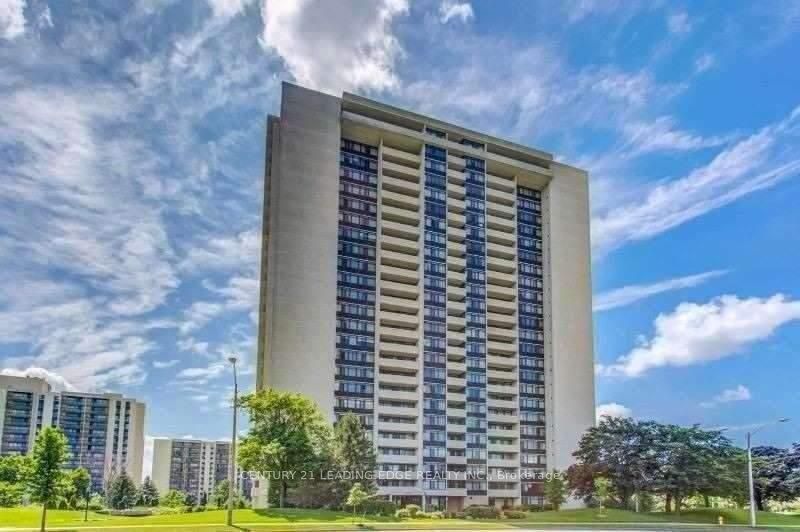
1910-3300 Don Mills Rd (Don Mills And Finch)
Price: $639,000
Status: For Sale
MLS®#: C8371426
- Tax: $1,678.34 (2023)
- Maintenance:$1,014.7
- Community:Don Valley Village
- City:Toronto
- Type:Condominium
- Style:Condo Apt (Apartment)
- Beds:2
- Bath:2
- Size:1200-1399 Sq Ft
- Garage:Underground
Features:
- ExteriorConcrete
- HeatingHeating Included, Forced Air, Gas
- Sewer/Water SystemsWater Included
- Extra FeaturesCable Included, Common Elements Included, Hydro Included
Listing Contracted With: CENTURY 21 LEADING EDGE REALTY INC.
Description
Location! Location! Location! Bright and Spacious Two(2) Bedroom, West View In Tridel Built Luxury Building. High Demand Area, Very Good Schools. Ttc At Door. One Bus To Sheppard/ Yonge Subway Station. Minutes To 404/401, Sheppard Plaza, Seneca College, Supermarkets, Fairview Mall. One Of the Largest 2 Bedrooms Unit In The Building. Lots Of Green Space In The Area. Well Maintained. Move-In Condition. Outstanding Amenities Including Pool, Tennis Court, Party Room And Sauna.
Want to learn more about 1910-3300 Don Mills Rd (Don Mills And Finch)?

Toronto Condo Team Sales Representative - Founder
Right at Home Realty Inc., Brokerage
Your #1 Source For Toronto Condos
Rooms
Real Estate Websites by Web4Realty
https://web4realty.com/

