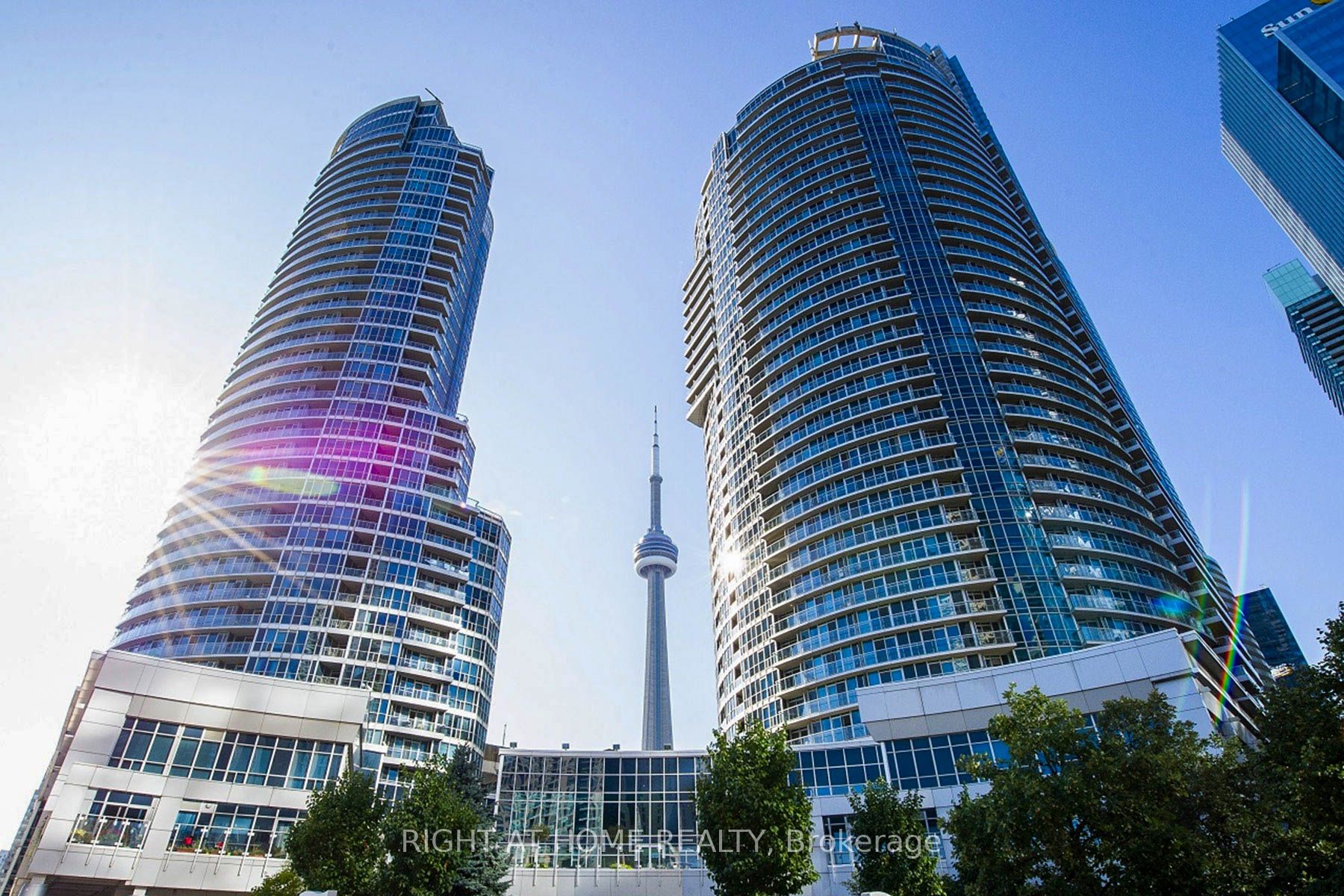
1910-218 Queens Quay W (Queens Quay / York)
Price: $2,750/Monthly
Status: For Rent/Lease
MLS®#: C8388354
- Community:Waterfront Communities C1
- City:Toronto
- Type:Condominium
- Style:Condo Apt (Apartment)
- Beds:1+1
- Bath:2
- Size:700-799 Sq Ft
- Garage:Underground
Features:
- ExteriorConcrete
- HeatingHeating Included, Forced Air, Gas
- Sewer/Water SystemsWater Included
- Lot FeaturesPrivate Entrance
- Extra FeaturesCommon Elements Included
- CaveatsApplication Required, Deposit Required, Credit Check, Employment Letter, Lease Agreement, References Required
Listing Contracted With: RIGHT AT HOME REALTY
Description
Spectacular Panoramic Lake View. Great 1+1 Bedroom, 2 Bathroom Unit With Balcony, Parking. Hard Wood Floor, 9' Ceiling, Stainless Steel Kitchen, Granite Counters And Breakfast Bar. Excellent Harbourfront Location, Grocery Store Across Road And TTC At Door, Walking Distance To Financial District. Building Amenities Include 24 Hour Concierge, Heated Indoor/Outdoor Pool w/Sundeck, Exercise Room, Sauna, Steam Rooms, Party/Billiards Room, Guest Suites, BBQ Terrace.
Highlights
Fridge, Stove, Dishwasher, Microwave Oven/Exhaust, Stacked Washer/Dryer. Pantry In The Kitchen, Pot Lights. Large Foyer Closet. All Hardwood And Marble Floors. Tenant Pays Hydro, Tenant Insurance, Security & Key Deposit.
Want to learn more about 1910-218 Queens Quay W (Queens Quay / York)?

Toronto Condo Team Sales Representative - Founder
Right at Home Realty Inc., Brokerage
Your #1 Source For Toronto Condos
Rooms
Real Estate Websites by Web4Realty
https://web4realty.com/

